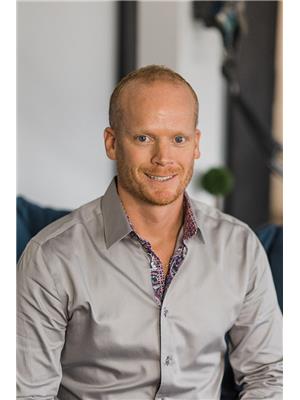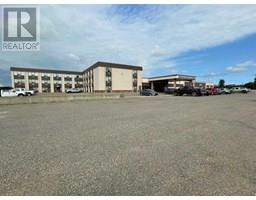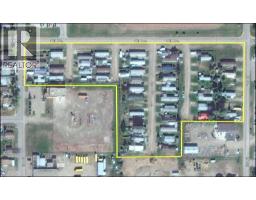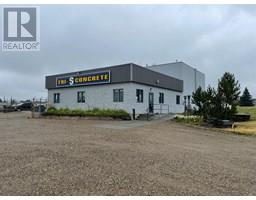11513 106 Avenue, Fairview, Alberta, CA
Address: 11513 106 Avenue, Fairview, Alberta
Summary Report Property
- MKT IDA2188419
- Building TypeHouse
- Property TypeSingle Family
- StatusBuy
- Added3 weeks ago
- Bedrooms5
- Bathrooms3
- Area1415 sq. ft.
- DirectionNo Data
- Added On02 Apr 2025
Property Overview
Welcome to this spacious 5-bedroom, 3-bathroom bungalow nestled on a quiet street in Fairview. This open-concept home boasts a beautifully designed custom kitchen, offering ample storage and stunning stone countertops. The oversized kitchen island provides additional seating and extra storage space, making it ideal for family gatherings and entertaining.The expansive living room features a cozy gas fireplace, creating a warm and inviting atmosphere. Adjacent to the main living area, a dedicated office space offers a perfect work-from-home environment. The generous primary bedroom includes walk-through closets and a private ensuite for ultimate comfort and convenience.Enjoy the convenience of a main floor laundry room, and unwind in the main floor bathroom, which is equipped with a large jetted soaker tub—ideal for relaxation.The recently renovated basement offers a spacious family room, two additional large bedrooms, and a full bathroom, providing plenty of space for family and guests.Step outside to the large south-facing backyard, designed for outdoor living with a sizeable deck and a charming patio stone sitting area. The attached garage and expansive driveway offer plenty of space, with room for RV parking and still ample space for visitors.This home truly has it all—comfort, space, and modern features. Don't miss out—schedule your showing today! (id:51532)
Tags
| Property Summary |
|---|
| Building |
|---|
| Land |
|---|
| Level | Rooms | Dimensions |
|---|---|---|
| Basement | 3pc Bathroom | .00 Ft x .00 Ft |
| Bedroom | 11.50 Ft x 13.00 Ft | |
| Bedroom | 11.50 Ft x 12.50 Ft | |
| Main level | 3pc Bathroom | .00 Ft x .00 Ft |
| 3pc Bathroom | .00 Ft x .00 Ft | |
| Primary Bedroom | 13.00 Ft x 16.00 Ft | |
| Bedroom | 11.00 Ft x 9.00 Ft | |
| Bedroom | 10.00 Ft x 10.50 Ft |
| Features | |||||
|---|---|---|---|---|---|
| Concrete | Attached Garage(2) | Refrigerator | |||
| Dishwasher | Stove | Microwave | |||
| Window Coverings | Washer & Dryer | None | |||




































