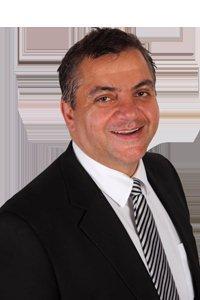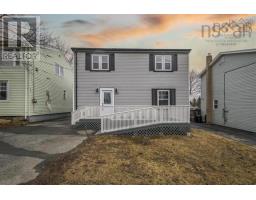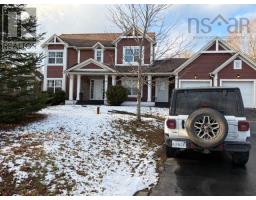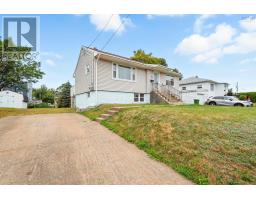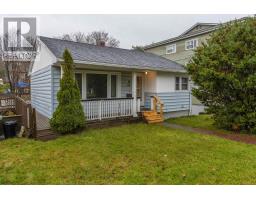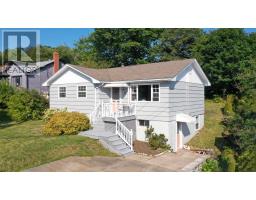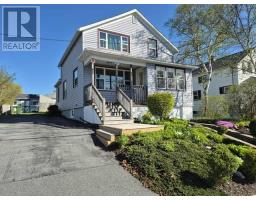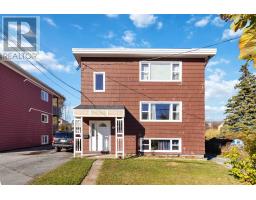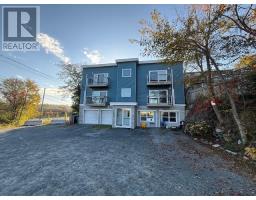75B Central Avenue, Fairview, Nova Scotia, CA
Address: 75B Central Avenue, Fairview, Nova Scotia
Summary Report Property
- MKT ID202526804
- Building TypeHouse
- Property TypeSingle Family
- StatusBuy
- Added11 weeks ago
- Bedrooms5
- Bathrooms4
- Area2940 sq. ft.
- DirectionNo Data
- Added On29 Oct 2025
Property Overview
Prime Fairview Investment: High Revenue Townhouse Seize a rare opportunity with this impressive 5-bedroom, 4-bathroom townhouse in the highly sought-after Fairview community. This property is an income-generating asset offering immediate returns. The townhouse is currently tenant-occupied and is delivering excellent, reliable rental revenue from day one, offering an ideal passive income stream for any investor. All tenants are on month to month leases and can be vacant within 30 days if a potential buyer wants to move in. Beyond the secure cash flow, the physical property boasts premium features that ensure long-term tenant appeal and value appreciation. Residents will enjoy the luxurious details, including soaring 9-foot ceilings and a gourmet kitchen equipped with elegant granite countertops and comforting in-floor heating. The thoughtful layout offers maximum flexibility for tenants, featuring three bedrooms upstairshighlighted by a primary suite with an ensuite and walk-in closetand a functional lower level with two additional bedrooms and convenient walk-out access. The location is unparalleled. Situated in an excellent school area and benefiting from unbeatable proximity to all major shopping and public transport, this home guarantees sustained tenant demand and strong future resale value. Secure your financial future with this luxurious, cash-flowing investment property today. (id:51532)
Tags
| Property Summary |
|---|
| Building |
|---|
| Level | Rooms | Dimensions |
|---|---|---|
| Second level | Bath (# pieces 1-6) | 2 pc |
| Bedroom | 12.10x10.10 | |
| Bedroom | 11.2x10.1 | |
| Primary Bedroom | 13.11x15.8 | |
| Bath (# pieces 1-6) | 4 pc | |
| Ensuite (# pieces 2-6) | 3 pc | |
| Lower level | Family room | 28.10x13.8 |
| Bedroom | 8.9x13.4 | |
| Bedroom | 8.9x13.4 | |
| Bath (# pieces 1-6) | 3 pc | |
| Main level | Kitchen | 14x15.6 |
| Living room | 14.6x18.6 | |
| Dining room | 14.5x10.7 |
| Features | |||||
|---|---|---|---|---|---|
| Exposed Aggregate | Paved Yard | Stove | |||
| Dishwasher | Dryer | Washer | |||
| Refrigerator | Heat Pump | ||||



















