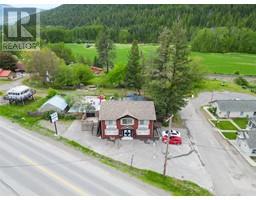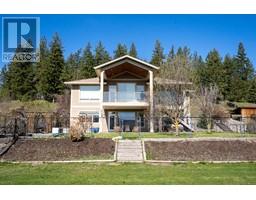2939 Wetaskiwin Road Salmon Vly / Falkland, Falkland, British Columbia, CA
Address: 2939 Wetaskiwin Road, Falkland, British Columbia
Summary Report Property
- MKT ID10332565
- Building TypeHouse
- Property TypeSingle Family
- StatusBuy
- Added11 weeks ago
- Bedrooms3
- Bathrooms3
- Area1780 sq. ft.
- DirectionNo Data
- Added On06 Feb 2025
Property Overview
Welcome to 2939 Wetaskiwin Road! This is a truly incredible find where every member in the family can have it all. Perfectly tucked away on Wetaskiwin Road just off of the highway, this 1.18 acre property is a quick 1 kilometer from Falkland which is a tight knit and welcoming community. Step into this 2019 home with an expansive entry area and warm atmosphere. The open concept living area includes an exceptionally warm and cozy living room that boasts a stunning fireplace focal point. A large island allows for easy entertaining between the dining area and kitchen within this modern layout. In this kitchen any cook would be blown away by the amount of cupboards/ storage and counter space available for use. The main floor flows with 2 bedrooms and two modern washrooms, one being a convenient en-suite with shower. The lower level includes additional living space as well as a flex room for a bedroom or office, a wonderful area for extra use within the family. On your way through to the attached two car garage a practical powder room is found which services the basement level and those coming in from the outdoors. The oversized garage is a handyman's dream with the space available for all of the projects made possible on your acreage. Imagine all of the opportunities to explore your hobbies or interests with this much space. Take advantage of the serene locale whether that's gardening, tending to bees, playing with the kids or simply enjoying the peace and quiet. (id:51532)
Tags
| Property Summary |
|---|
| Building |
|---|
| Land |
|---|
| Level | Rooms | Dimensions |
|---|---|---|
| Basement | Other | 24' x 21'2'' |
| Utility room | 4'1'' x 4'1'' | |
| Recreation room | 10'2'' x 17'11'' | |
| Bedroom | 10'3'' x 13'5'' | |
| 2pc Bathroom | 6'7'' x 7'6'' | |
| Main level | Primary Bedroom | 9'8'' x 12'9'' |
| Living room | 13'1'' x 18'1'' | |
| Laundry room | 6'11'' x 8' | |
| Kitchen | 11'0'' x 16'3'' | |
| Foyer | 4'10'' x 9'8'' | |
| Dining room | 11'1'' x 11'3'' | |
| Bedroom | 11'4'' x 11'3'' | |
| 5pc Bathroom | 11'5'' x 9'8'' | |
| 3pc Ensuite bath | 8'11'' x 4'11'' |
| Features | |||||
|---|---|---|---|---|---|
| Central island | See Remarks | Attached Garage(2) | |||
| Central air conditioning | |||||
































































































