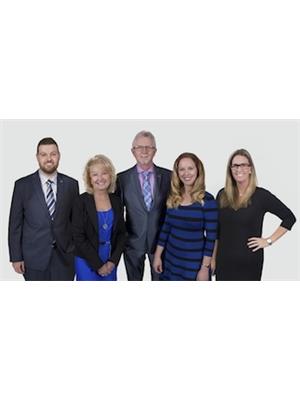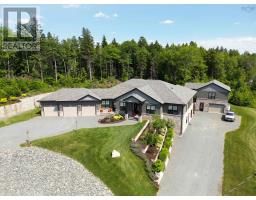16 Glenmorren Court, Fall River, Nova Scotia, CA
Address: 16 Glenmorren Court, Fall River, Nova Scotia
Summary Report Property
- MKT ID202422676
- Building TypeHouse
- Property TypeSingle Family
- StatusBuy
- Added3 hours ago
- Bedrooms4
- Bathrooms3
- Area3601 sq. ft.
- DirectionNo Data
- Added On19 Dec 2024
Property Overview
Stunning custom designed four bedroom two storey with 175 ft of waterfront on Third Lake in Fall River Village. This home has amazing views from almost every room and is located on a quiet cul de sac. You will be impressed by the 18ft ceiling in the grand foyer with curved staircase, living room features fluted columns and polished granite fireplace, dining room, large gourmet kitchen with granite countertops and huge centre island, main floor premier suite with walk in closet and full ensuite. The laundry room and 2 piece bath on this level as well as a private office. The curved staircase leads you to the upper level where you will find three spacious bedrooms, full six piece bathroom, and a family room. This one of a kind home boasts an expansive sundeck, pathway to the lake and a new dock is great for easy swimming. (id:51532)
Tags
| Property Summary |
|---|
| Building |
|---|
| Level | Rooms | Dimensions |
|---|---|---|
| Second level | Bedroom | 14.4x12.5 |
| Bedroom | 16.11x13.9 | |
| Bedroom | 17.6x12.1 | |
| Bath (# pieces 1-6) | 5x5 | |
| Family room | 22.3x12.10 | |
| Main level | Kitchen | 17.10x16.8 Less Jog |
| Dining room | 15.10x12/9 | |
| Living room | 25.9x15.5 | |
| Laundry room | 6.8x9.5 | |
| Foyer | 16x9.6 | |
| Primary Bedroom | 16.5x16 | |
| Ensuite (# pieces 2-6) | 10.7x9 | |
| Bath (# pieces 1-6) | 5.4x5.3 | |
| Den | 12.10x11.8 |
| Features | |||||
|---|---|---|---|---|---|
| Treed | Sloping | Garage | |||
| Attached Garage | Cooktop - Electric | Oven | |||
| Oven - Electric | Range - Electric | Dishwasher | |||
| Dryer - Electric | Washer | Refrigerator | |||
| Water meter | |||||





































































