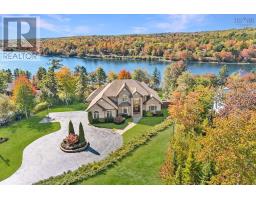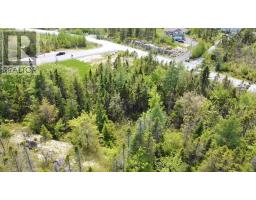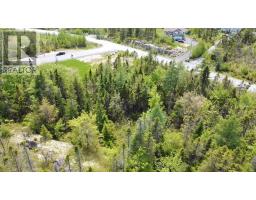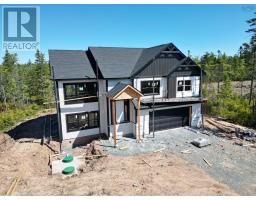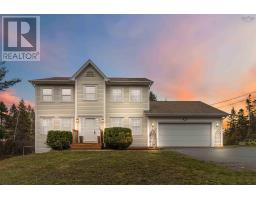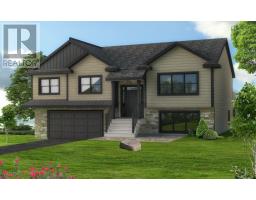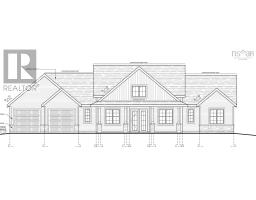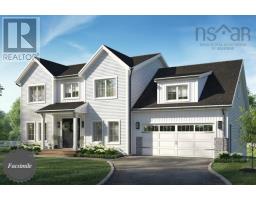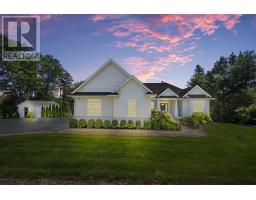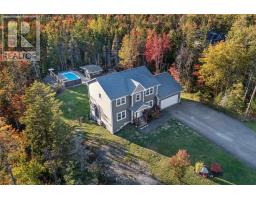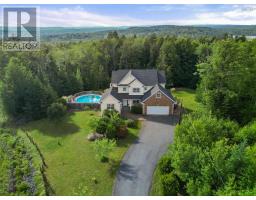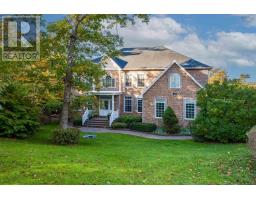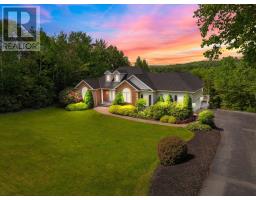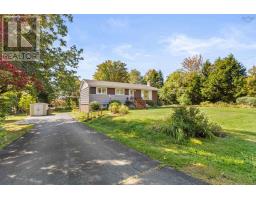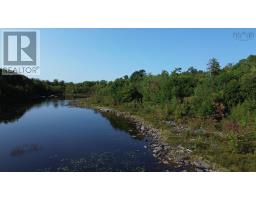531 Celebration Drive, Fall River, Nova Scotia, CA
Address: 531 Celebration Drive, Fall River, Nova Scotia
Summary Report Property
- MKT ID202520913
- Building TypeHouse
- Property TypeSingle Family
- StatusBuy
- Added7 weeks ago
- Bedrooms4
- Bathrooms3
- Area3220 sq. ft.
- DirectionNo Data
- Added On29 Nov 2025
Property Overview
Nearly 2-acre lot in sought-after Fall River. Step inside to a bright and spacious main floor featuring a large welcoming entry that opens into the expansive great room. This space combines kitchen, dining, and living areas ideal for everyday family living. Hardwood floors, oversized windows, a propane fireplace flanked by custom built-in shelving, and a mini-split heat pump create both style and comfort year-round. The kitchen is a chefs dream, offering ample counter space, an abundance of cabinetry, and a bonus walk-in pantry. Step out through the garden door to a private backyard deck, where nature and tranquility surround you. Down the hall, youll find three generous bedrooms, including the primary suite complete with a walk-in closet and luxurious 5-piece ensuite. A second 4-piece bathroom and a convenient main-floor laundry room complete this level. The finished walkout basement adds valuable living space with a family room, 4th bedroom, a full 4-piece bathroom, and a dedicated media room! Additional features include a spacious attached 2-car garage, a good-sized shed, and a cozy firepit. Recent upgrades include a whole-home Generac generator, solar panel system, and a top-grade water filtration system, offering efficiency, peace of mind. This exceptional property offers the perfect blend of space, privacy, and family-friendly features all within a welcoming community. Dont miss your chance to make it yours! (id:51532)
Tags
| Property Summary |
|---|
| Building |
|---|
| Level | Rooms | Dimensions |
|---|---|---|
| Lower level | Family room | 28.4 x 21.10 |
| Bedroom | 15.9 x 12.5 | |
| Utility room | 30.10 x 7.6 | |
| Other | 26.10 x 11.2 | |
| Media | 21.7 x 14.3 | |
| Bath (# pieces 1-6) | 8.2 x 12.5 | |
| Main level | Foyer | 8.4 x 5.2 |
| Living room | 14.8 x 22.9 | |
| Dining room | 13.11 x 11.1 | |
| Kitchen | 14 x 16.8 | |
| Laundry room | 6.10 x 5.3 | |
| Primary Bedroom | 18.5 x 14 | |
| Ensuite (# pieces 2-6) | 8.11 x 8.4 | |
| Bedroom | 11.3 x 12.9 | |
| Bedroom | 13.9 x 12.11 | |
| Bath (# pieces 1-6) | 10.11 x 7.6 |
| Features | |||||
|---|---|---|---|---|---|
| Sloping | Garage | Attached Garage | |||
| Paved Yard | Central Vacuum | Walk out | |||
| Heat Pump | |||||












































