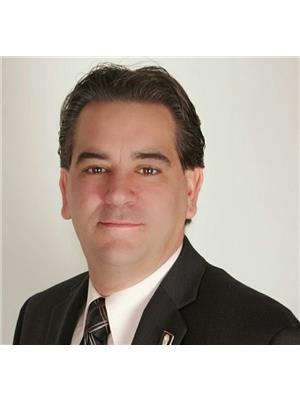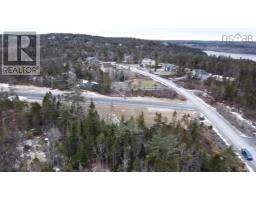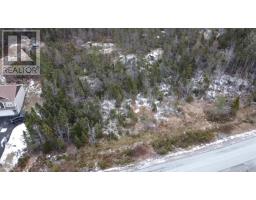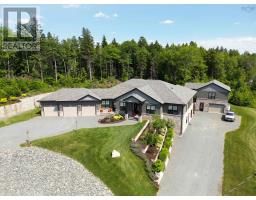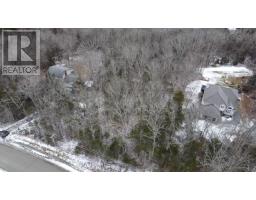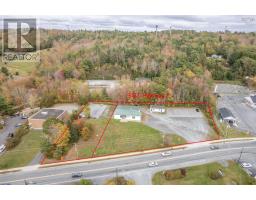67 Heatherton Crescent, Fall River, Nova Scotia, CA
Address: 67 Heatherton Crescent, Fall River, Nova Scotia
Summary Report Property
- MKT ID202513471
- Building TypeHouse
- Property TypeSingle Family
- StatusBuy
- Added6 weeks ago
- Bedrooms5
- Bathrooms4
- Area4438 sq. ft.
- DirectionNo Data
- Added On05 Jun 2025
Property Overview
Award-Winning Luxury in Fall River QEII Spring 2025 Grand Prize Home Discover the pinnacle of modern living in this exceptional executive home crafted by renowned builder Highgate Construction. Situated on a 2.38-acre lot in the prestigious and highly sought-after community of Fall River, this one-of-a-kind property offers 4,438 sq. ft. of beautifully finished living space, including 5 bedrooms and 4 bathrooms. Step inside and be captivated by soaring ceilings, bold designer finishes, and a sun-drenched open-concept layoutperfect for both everyday comfort and upscale entertaining. The chef-inspired kitchen features premium appliances, a hidden walk-in pantry, and sleek custom cabinetry that flows seamlessly into the stylish living and dining areas. The main level includes a stunning master suite with a luxury ensuite and custom walk-in closet, and two additional spacious bedrooms and a full bath. The fully finished lower level is a true retreat, offering a state-of-the-art home theatre, bar, and yoga studio, with a private sauna. Escape to your own personal oasis complete with an expansive patio, outdoor fireplace, and wired in hot tub for year-round relaxation. Schedule your private viewing todaythis is a rare opportunity to own a home of this caliber. (id:51532)
Tags
| Property Summary |
|---|
| Building |
|---|
| Level | Rooms | Dimensions |
|---|---|---|
| Lower level | Recreational, Games room | 40-8x20-6 /open |
| Bedroom | 12-8x12 /46 | |
| Bedroom | 15-6x12-4 /46 | |
| Bath (# pieces 1-6) | 10-8x6-6 /46 | |
| Storage | 6-2x5-4 /open | |
| Media | 11-8x16-8 /open | |
| Utility room | 15x9.6 /open | |
| Games room | 10-2x9-6 /open | |
| Other | 6x5-4 /open | |
| Main level | Foyer | 5-10x10-6 /open |
| Living room | 18x20-6 /open | |
| Dining room | 10x12 /open | |
| Kitchen | 19-6x10 /open | |
| Primary Bedroom | 15-6x14-8 /46 | |
| Ensuite (# pieces 2-6) | 13-2x12 /open | |
| Bedroom | 12-8x12 /46 | |
| Bedroom | 12-8x12 /46 | |
| Bath (# pieces 1-6) | 8-4x8-10 /46 | |
| Laundry room | 6-10x6-8 /46 | |
| Bath (# pieces 1-6) | /46 |
| Features | |||||
|---|---|---|---|---|---|
| Treed | Sloping | Balcony | |||
| Garage | Attached Garage | Stove | |||
| Dishwasher | Dryer | Washer | |||
| Refrigerator | Wine Fridge | Hot Tub | |||
| Walk out | Central air conditioning | Heat Pump | |||













































