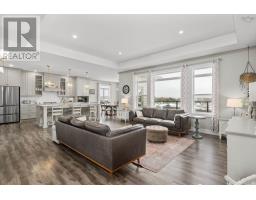346 Town Road, Falmouth, Nova Scotia, CA
Address: 346 Town Road, Falmouth, Nova Scotia
Summary Report Property
- MKT ID202414186
- Building TypeHouse
- Property TypeSingle Family
- StatusBuy
- Added1 weeks ago
- Bedrooms3
- Bathrooms3
- Area1739 sq. ft.
- DirectionNo Data
- Added On18 Jun 2024
Property Overview
This charming 3-bedroom, 3-bathroom home in Falmouth offers a comfortable and convenient living space for potential buyers. Built 14 years ago on a level lot, this fully landscaped property features an above-ground pool ,large two level deck with steps leading to the garden and back yard space which is perfect for outdoor relaxation and entertainment. Inside, the home boasts in-floor radiant electric heat on both levels and a ductless heat pump on the main level for added comfort. The main floor is an open concept style with living room, kitchen, dining and a 4 pc bath.The second level has the 3 bedrooms and 2 more baths. The primary bedroom includes a spacious 5-piece ensuite with a huge walk-in shower for ultimate luxury. Additionally, the garage has been converted into a home office /gym space but can easily be reverted back to its original if desired by the new owner . This location is ideal being close to Avon Valley Golf, hiking /biking trails and a short 5 min drive to Ski Martock! Whether you're looking to unwind by the pool or work from home in style, this versatile property has much to offer! Inbox (id:51532)
Tags
| Property Summary |
|---|
| Building |
|---|
| Level | Rooms | Dimensions |
|---|---|---|
| Second level | Bedroom | 11.6 x 14.6 |
| Bedroom | 9.6 x 11.4 | |
| Primary Bedroom | 15.7 x 16.3 | |
| Ensuite (# pieces 2-6) | 13.3 x 11.6 | |
| Main level | Dining room | 9.10 x 14.6 |
| Living room | 16.9 x 20.5 | |
| Kitchen | 13.11 x 11.5 | |
| Bath (# pieces 1-6) | 7 x 7.2 | |
| Den | 11.5 x 16.11 | |
| Bath (# pieces 1-6) | 5.2 x 7.10 |
| Features | |||||
|---|---|---|---|---|---|
| Level | Gravel | Parking Space(s) | |||
| Cooktop - Electric | Oven - Electric | Range - Electric | |||
| Dishwasher | Dryer - Electric | Washer | |||
| Refrigerator | Heat Pump | ||||














































