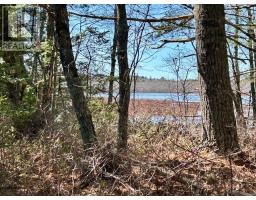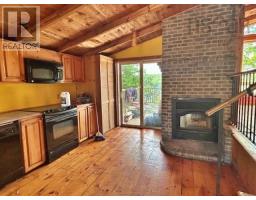739 Feltzen South Road, Feltzen South, Nova Scotia, CA
Address: 739 Feltzen South Road, Feltzen South, Nova Scotia
Summary Report Property
- MKT ID202521384
- Building TypeHouse
- Property TypeSingle Family
- StatusBuy
- Added7 weeks ago
- Bedrooms2
- Bathrooms2
- Area952 sq. ft.
- DirectionNo Data
- Added On22 Aug 2025
Property Overview
Private Coastal Retreat with Ocean Views. Discover this very private 3.2 acre property nestled along Nova Scotia's scenic South Shore. This contemporary 2 bedroom, 2 bath home (including ensuite) offers a bright, light-filled interior designed for comfortable living. A large southwest facing deck provides the perfect space to soak in breathtaking ocean views and stunning sunsets. The property features multiple outbuildings, including a garage, a large Quonset-style metal building, small animal and chicken shed, plus a fenced garden plot - ideal for those who enjoy hobby farming or self-sufficiency. At the end of your driveway, a government wharf offers direct access to the sea - imagine enjoying fresh lobster, beach walks, and searching for sea glass just steps from your door. Perfectly located, this retreat is minutes from Rose Bay General Store, a local pub, and historic Lunenburg, while the larger shopping hub of Bridgewater is just a 25 minute drive away. The famous Ovens Natural Park is nearby, making this an exceptional location for both relaxation and adventure. Whether you're seeking a peaceful year-round residence or a private coastal getaway, this property combines privacy, oceanfront lifestyle, and convenience in one unique package. (id:51532)
Tags
| Property Summary |
|---|
| Building |
|---|
| Level | Rooms | Dimensions |
|---|---|---|
| Main level | Kitchen | 8.9x11.3 |
| Living room | /Dining 16x21 | |
| Ensuite (# pieces 2-6) | 8x10 | |
| Bath (# pieces 1-6) | 2.9x3 | |
| Bedroom | 8x10 | |
| Laundry room | 5x2.8 | |
| Primary Bedroom | /Walk-In Cl 11x18 |
| Features | |||||
|---|---|---|---|---|---|
| Treed | Sloping | Garage | |||
| Detached Garage | Heat Pump | ||||








































