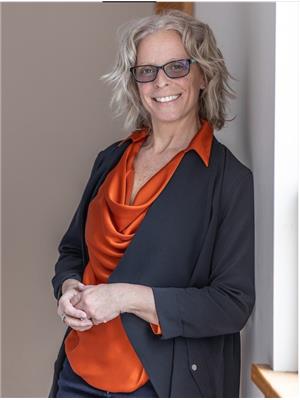19B WEST Street N Unit# 206 Fenelon Falls (Town), Fenelon Falls, Ontario, CA
Address: 19B WEST Street N Unit# 206, Fenelon Falls, Ontario
2 Beds2 BathsNo Data sqftStatus: Rent Views : 802
Price
$2,650
Summary Report Property
- MKT ID40600017
- Building TypeApartment
- Property TypeSingle Family
- StatusRent
- Added2 weeks ago
- Bedrooms2
- Bathrooms2
- AreaNo Data sq. ft.
- DirectionNo Data
- Added On18 Jun 2024
Property Overview
Welcome to your Lakeside Oasis on the serene shores of Cameron Lake. This spacious 2 bedroom, 2 bath condo unit offers the perfect blend of luxury. comfort & convenience, presenting an unparalleled opportunity for discerning buyers seeking the ultimate retreat. Residents of this exclusive community will experience endless opportunities for outdoor recreation & adventure with a range of exceptional amenities, including a fitness center, swimming pool, clubhouse, pickleball courts - there's something for everyone to enjoy. Just a short distance from Lindsay & Bobcaygeon, residents enjoy easy access to shopping, dining & entertainment options, while still being able to retreat to their peaceful lakeside haven at the end of the day. (id:51532)
Tags
| Property Summary |
|---|
Property Type
Single Family
Building Type
Apartment
Storeys
1
Square Footage
1004 sqft
Subdivision Name
Fenelon Falls (Town)
Title
Condominium
Built in
2023
Parking Type
Underground,Covered
| Building |
|---|
Bedrooms
Above Grade
2
Bathrooms
Total
2
Interior Features
Appliances Included
Dishwasher, Dryer, Microwave, Refrigerator, Stove, Washer, Hood Fan
Basement Type
None
Building Features
Features
Balcony
Foundation Type
Unknown
Style
Attached
Construction Material
Concrete block, Concrete Walls
Square Footage
1004 sqft
Building Amenities
Exercise Centre, Party Room
Heating & Cooling
Cooling
Central air conditioning
Utilities
Utility Type
Electricity(Available)
Utility Sewer
Municipal sewage system
Water
Municipal water
Exterior Features
Exterior Finish
Concrete
Neighbourhood Features
Community Features
Community Centre
Amenities Nearby
Beach, Golf Nearby, Marina, Park, Place of Worship, Schools, Shopping
Maintenance or Condo Information
Maintenance Fees Include
Insurance
Parking
Parking Type
Underground,Covered
Total Parking Spaces
1
| Land |
|---|
Other Property Information
Zoning Description
R
| Level | Rooms | Dimensions |
|---|---|---|
| Main level | 3pc Bathroom | Measurements not available |
| Laundry room | Measurements not available | |
| 4pc Bathroom | Measurements not available | |
| Bedroom | 9'9'' x 10'2'' | |
| Primary Bedroom | 10'8'' x 11'6'' | |
| Living room/Dining room | 14'2'' x 17'4'' | |
| Kitchen | 10'2'' x 8'9'' |
| Features | |||||
|---|---|---|---|---|---|
| Balcony | Underground | Covered | |||
| Dishwasher | Dryer | Microwave | |||
| Refrigerator | Stove | Washer | |||
| Hood Fan | Central air conditioning | Exercise Centre | |||
| Party Room | |||||

















