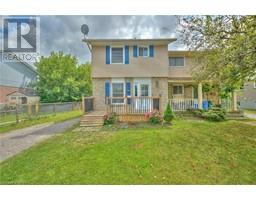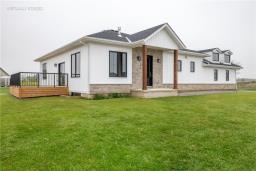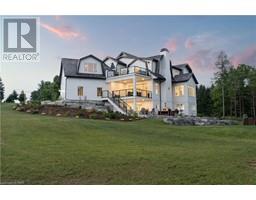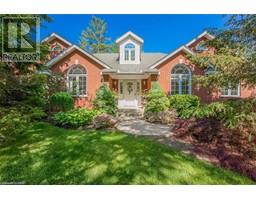281 HWY 20 Highway 662 - Fonthill, Fenwick, Ontario, CA
Address: 281 HWY 20 Highway, Fenwick, Ontario
Summary Report Property
- MKT ID40627071
- Building TypeHouse
- Property TypeSingle Family
- StatusBuy
- Added14 weeks ago
- Bedrooms5
- Bathrooms2
- Area1668 sq. ft.
- DirectionNo Data
- Added On11 Aug 2024
Property Overview
Nestled on 9.5 acres of land and surrounded by the splendor of nature, this expansive bungalow showcases a contemporary design, thoughtfully arranged floor plan and a full in-law suite on the lower level. Upon arrival, you are greeted by the impressive curb appeal, quaint front porch and elongated driveway. Step inside to enjoy the spacious living room adorned with natural light cascading through the large window and stone surround wood-burning fireplace with built-in bookshelves - combined, create a warm and welcoming ambiance. The flowing main level boasts hardwood flooring, large windows, modern light fixtures, separate dining room, eat-in kitchen, 4pc bathroom, laundry and 3 good-sized bedrooms which are quietly tucked away from the primary living spaces. Recently renovated, the lower level in-law suite was designed for comfort and encompasses 2 bedrooms, laundry, living room, sizeable kitchen, large bathroom with spa-like shower and private entry. The seamless transition from indoors to out invites you to step outside and revel in the natural beauty of this stunning property inclusive of a detached garage/workshop, wood deck, pathways throughout the land, plenty of open space and a fire pit area for those cozy evenings under the stars. Whether you're an avid nature lover or someone who simply cherishes the serenity of a quiet retreat, with the harmonious blend of rural charm and modern convenience, this home has something for everyone. Come explore the myriad of features that this exceptional property has to offer! (id:51532)
Tags
| Property Summary |
|---|
| Building |
|---|
| Land |
|---|
| Level | Rooms | Dimensions |
|---|---|---|
| Lower level | Laundry room | 12'4'' x 6'1'' |
| Dining room | 14'2'' x 11'1'' | |
| 3pc Bathroom | Measurements not available | |
| Bedroom | 10'9'' x 8'5'' | |
| Bedroom | 13'11'' x 10'9'' | |
| Living room | 23'0'' x 16'1'' | |
| Kitchen | 13'2'' x 12'5'' | |
| Main level | Laundry room | Measurements not available |
| 4pc Bathroom | Measurements not available | |
| Bedroom | 11'1'' x 10'7'' | |
| Bedroom | 11'10'' x 11'0'' | |
| Primary Bedroom | 15'4'' x 10'7'' | |
| Kitchen | 15'4'' x 11'3'' | |
| Living room | 22'11'' x 13'9'' | |
| Dining room | 15'10'' x 11'10'' |
| Features | |||||
|---|---|---|---|---|---|
| In-Law Suite | Attached Garage | Detached Garage | |||
| Dishwasher | Dryer | Refrigerator | |||
| Stove | Washer | Window Coverings | |||
| Central air conditioning | |||||




































































