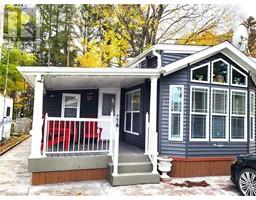129 CEDAR Crescent 53 - Fergus, Fergus, Ontario, CA
Address: 129 CEDAR Crescent, Fergus, Ontario
Summary Report Property
- MKT ID40595394
- Building TypeMobile Home
- Property TypeSingle Family
- StatusBuy
- Added38 weeks ago
- Bedrooms2
- Bathrooms1
- Area684 sq. ft.
- DirectionNo Data
- Added On18 Jun 2024
Property Overview
Escape the hustle and bustle of city life and immerse yourself in the tranquility of nature with this beautiful seasonal trailer retreat, boasting a generous wood deck for outdoor enjoyment. This idyllic getaway offers the perfect blend of rustic charm and modern comfort. Step outside and into your own private oasis with a large wood deck that serves as the focal point of outdoor living. Whether you're hosting a barbecue with friends, basking in the warmth of the sun, or stargazing under the night sky, or sitting by the fire pit the landscaped yard is a great place to stretch out, relax or entertain. Located on a dead end street for that extra bit of quiet. Retreat indoors to your spacious trailer, equipped with all the comforts of home. Relax in the comfortable living spaces, prepare meals in the fully-equipped kitchen, and rest easy in the inviting sleeping quarters. The added room is only 3 years old. Flooring replaced also 3 years ago Deck is 9 x 24. Most furniture is included. (id:51532)
Tags
| Property Summary |
|---|
| Building |
|---|
| Land |
|---|
| Level | Rooms | Dimensions |
|---|---|---|
| Main level | Living room | 11'2'' x 10'0'' |
| Kitchen | 11'2'' x 11'0'' | |
| Bedroom | 8'8'' x 8'0'' | |
| 4pc Bathroom | 8'8'' x 6'9'' | |
| Primary Bedroom | 9'3'' x 9'0'' | |
| Family room | 18'10'' x 10'1'' |
| Features | |||||
|---|---|---|---|---|---|
| Conservation/green belt | Crushed stone driveway | Country residential | |||
| Microwave | Refrigerator | Gas stove(s) | |||
| Window Coverings | None | ||||






















