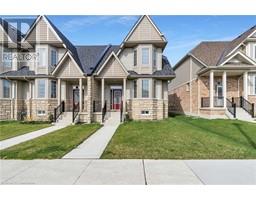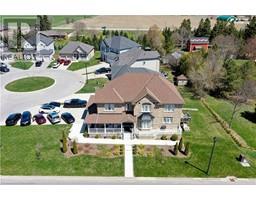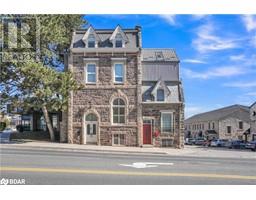140 POVEY Road 53 - Fergus, Fergus, Ontario, CA
Address: 140 POVEY Road, Fergus, Ontario
Summary Report Property
- MKT ID40705554
- Building TypeHouse
- Property TypeSingle Family
- StatusBuy
- Added13 weeks ago
- Bedrooms5
- Bathrooms4
- Area2678 sq. ft.
- DirectionNo Data
- Added On22 Mar 2025
Property Overview
Welcome to the REAL DEAL! OVER $100,000 just in upgrades for you! Premium Lot with 5 beds and 4 baths, Plus an Office Space awaits you! The Modern Connected Kitchen Experience will take your breath away! Say goodbye to your busy lifestyle by enjoying the features of this Smart Refridgerator. Check out the Master Ensuite which comes with Bluetooth Speaker for entertainment! Take notice of the California Blinds, Designer spotlights throughout the house. Relax on your Master Bed with the accompany of the illuminating Electric Fireplace! Do your laundry in style! (Washer and Dryer set with WiFi-enabled functionality). Reverse Osmosis system and Water softener is included for you! EXTRA BONUS; Upgraded Electrical Panel (200AMP), Basement: 3pc Bathroom Rough in Upgraded Insulation Ceiling for Garage Upgraded 1-1/4 Gas Line for additional Gas Appliances This house speaks for itself. Your search ends here! Book your showing today! (id:51532)
Tags
| Property Summary |
|---|
| Building |
|---|
| Land |
|---|
| Level | Rooms | Dimensions |
|---|---|---|
| Second level | 4pc Bathroom | Measurements not available |
| 5pc Bathroom | Measurements not available | |
| 3pc Bathroom | Measurements not available | |
| Bedroom | 11'0'' x 11'4'' | |
| Bedroom | 9'6'' x 12'2'' | |
| Bedroom | 11'0'' x 11'0'' | |
| Bedroom | 10'8'' x 11'0'' | |
| Primary Bedroom | 16'4'' x 12'0'' | |
| Main level | Office | 9'3'' x 13'6'' |
| 2pc Bathroom | Measurements not available | |
| Dining room | 12'6'' x 13'6'' | |
| Kitchen | 13'0'' x 8'7'' | |
| Breakfast | 13'0'' x 8'7'' | |
| Great room | 13'7'' x 17'0'' |
| Features | |||||
|---|---|---|---|---|---|
| Detached Garage | Dishwasher | Dryer | |||
| Refrigerator | Stove | Water softener | |||
| Water purifier | Washer | Microwave Built-in | |||
| Gas stove(s) | Hood Fan | Window Coverings | |||
| Central air conditioning | |||||






















































