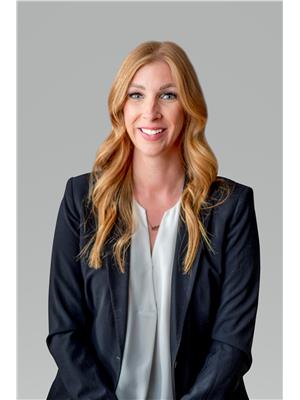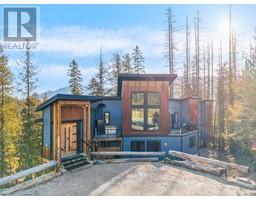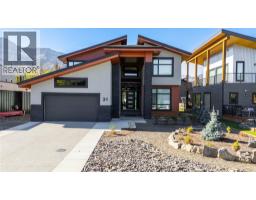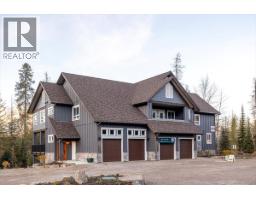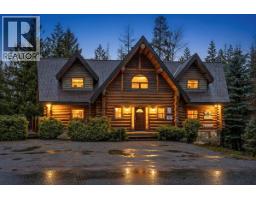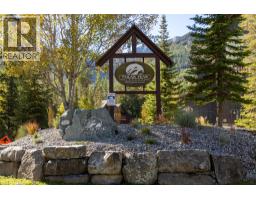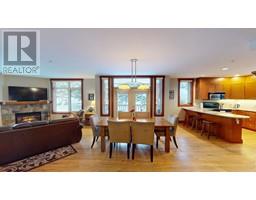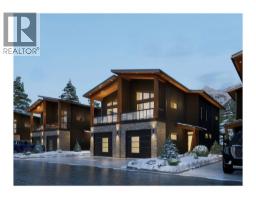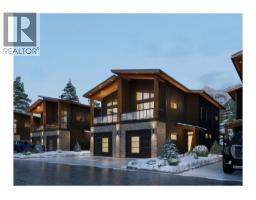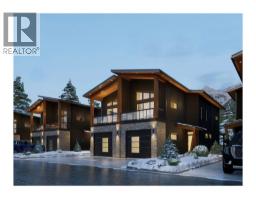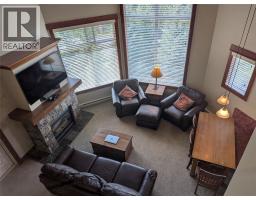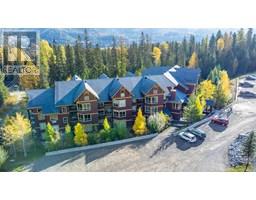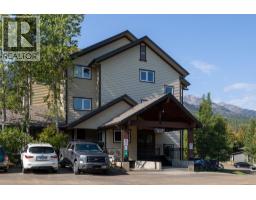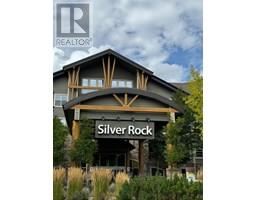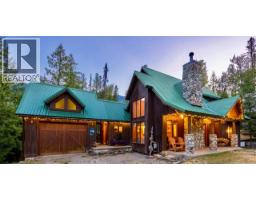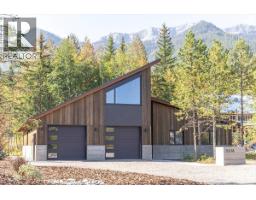2 Huckleberry Place Fernie, Fernie, British Columbia, CA
Address: 2 Huckleberry Place, Fernie, British Columbia
Summary Report Property
- MKT ID10353618
- Building TypeHouse
- Property TypeSingle Family
- StatusBuy
- Added9 weeks ago
- Bedrooms4
- Bathrooms3
- Area2108 sq. ft.
- DirectionNo Data
- Added On02 Oct 2025
Property Overview
Welcome to modern mountain living in this beautifully designed new build located in the desirable Cedars community. Completed in 2025, this contemporary home blends sleek design with natural elements, offering a perfect balance of style and function. Step into the spacious entryway and head upstairs to the bright and airy main floor. Here you’ll find an open-concept kitchen, living, and dining area with vaulted ceilings, exposed wood beams, and large windows that frame panoramic mountain views in every direction. The kitchen is thoughtfully designed and flows seamlessly into the dining space, which opens onto a private back deck—ideal for relaxing or entertaining. The upper level features two bedrooms, including a primary suite complete with a walk-in closet and a spa-inspired ensuite. A second full bathroom, large walk-in pantry, and convenient laundry space round out this level. On the lower floor, a fully self-contained 2-bedroom, 1-bathroom legal suite offers excellent income potential or space for extended family. With modern finishes and a full kitchen, this suite is a rare and valuable bonus. Additional features include an attached garage, a utility room, and ample storage. Whether you’re into skiing, biking, or hiking, The Cedars is ideally located between Fernie Alpine Resort and downtown Fernie—just minutes from world-class trails and mountain adventures. Don’t miss your chance to own a brand-new, move-in-ready home in one of Fernie’s most sought-after communities. (id:51532)
Tags
| Property Summary |
|---|
| Building |
|---|
| Level | Rooms | Dimensions |
|---|---|---|
| Second level | Dining room | 15'9'' x 6'9'' |
| Full bathroom | Measurements not available | |
| Bedroom | 12' x 8'10'' | |
| Full ensuite bathroom | 11'4'' x 6'5'' | |
| Primary Bedroom | 16'4'' x 9'9'' | |
| Kitchen | 14'2'' x 12'4'' | |
| Living room | 20'3'' x 12'4'' | |
| Main level | Storage | 8'7'' x 7'8'' |
| Additional Accommodation | Full bathroom | 8' x 7'2'' |
| Bedroom | 11'7'' x 8'9'' | |
| Primary Bedroom | 11'7'' x 10'4'' | |
| Kitchen | 19'9'' x 23'7'' |
| Features | |||||
|---|---|---|---|---|---|
| Central island | Attached Garage(1) | Refrigerator | |||
| Dishwasher | Dryer | Oven | |||
| Washer | |||||





































































