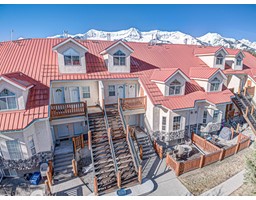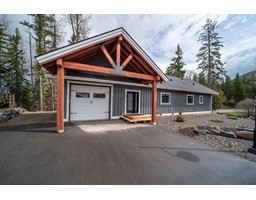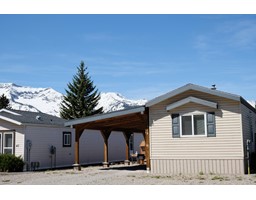400 CANYON TRAIL, Fernie, British Columbia, CA
Address: 400 CANYON TRAIL, Fernie, British Columbia
Summary Report Property
- MKT ID2477004
- Building TypeHouse
- Property TypeSingle Family
- StatusBuy
- Added1 weeks ago
- Bedrooms4
- Bathrooms4
- Area3800 sq. ft.
- DirectionNo Data
- Added On17 Jun 2024
Property Overview
Your Fernie mountain retreat awaits! This beautiful, custom built, Elk River Mountain Homes property, located in the desirable Alpine Trails neighbourhood, surrounded by Fernie's majestic peaks sits on a large 1.23-acre lot. The professionally landscaped yard leads you to your private forested trail to the iconic Fairy Creek. There's hiking and biking trails from your front door and Fernie Alpine Resort is just a seven-minute drive. The extensive driveway offers parking for your RV, boat, snowmobiles and numerous cars in addition to the attached oversized, heated double car garage. This home exudes luxury, elegance, and sophistication. It's bursting with custom features; offers vaulted ceilings, large open plan living, underfloor heating and over 900sq. ft of outdoor deck space including a stunning covered outdoor lounge with impressive doubled sided stone fireplace and hot tub. The walk out basement offers a large family room, a games room with Brunswick pool table and dart board, wet bar, cozy gas fireplace, bathroom and bedroom and could be converted into an income generating suite. There is also a huge walk-in storage room for toys and seasonal items. The entertaining theme continues as you venture out to the covered patio dining area with BBQ that leads to the large fire pit for after dinner s'mores. If you are looking for a dream home, recreational getaway, rental, or investment opportunity, call your trusted Realtor today to book a private showing today! (id:51532)
Tags
| Property Summary |
|---|
| Building |
|---|
| Level | Rooms | Dimensions |
|---|---|---|
| Above | Partial bathroom | Measurements not available |
| Balcony | 8'5 x 25 | |
| Kitchen | 14 x 16 | |
| Dining room | 10 x 16'5 | |
| Living room | 15'5 x 20 | |
| Primary Bedroom | 14 x 12'2 | |
| Other | 7 x 8'6 | |
| Ensuite | Measurements not available | |
| Balcony | 30 x 9'7 | |
| Balcony | 6 x 4 | |
| Balcony | 26 x 13'10 | |
| Lower level | Bedroom | 10'9 x 11'9 |
| Full bathroom | Measurements not available | |
| Balcony | 24 x 14 | |
| Living room | 10 x 16'5 | |
| Recreational, Games room | 17'4 x 22'4 | |
| Main level | Foyer | 13 x 11'1 |
| Laundry room | 8 x 5'5 | |
| Bedroom | 10'9 x 11'9 | |
| Bedroom | 17'10 x 11 | |
| Full bathroom | Measurements not available | |
| Balcony | 5 x 8 |
| Features | |||||
|---|---|---|---|---|---|
| Other | Central island | Private Yard | |||
| Hot Tub | Dryer | Microwave | |||
| Refrigerator | Wet Bar | Washer | |||
| Window Coverings | Dishwasher | Garage door opener | |||
| Stove | Walk out | ||||





























































