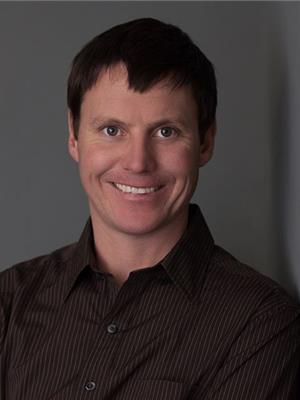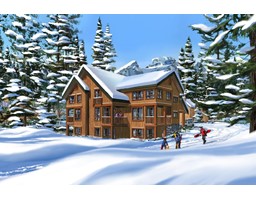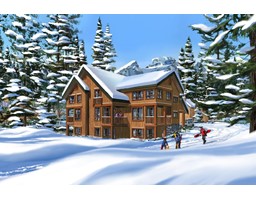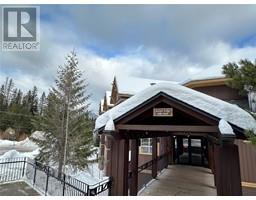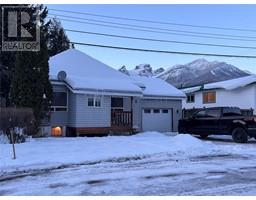5420 RESORT Drive Ski Hill Area, Fernie, British Columbia, CA
Address: 5420 RESORT Drive, Fernie, British Columbia
Summary Report Property
- MKT ID2478601
- Building TypeHouse
- Property TypeSingle Family
- StatusBuy
- Added12 hours ago
- Bedrooms4
- Bathrooms3
- Area2820 sq. ft.
- DirectionNo Data
- Added On13 Dec 2024
Property Overview
With winter in full swing, this slopeside home offers an ideal opportunity for those looking to embrace mountain living. Situated just steps from the ski lifts, this property provides the convenience of skiing directly to your door after a day on the slopes. What sets this home apart is that it’s move-in ready—no need to navigate the complexities or delays of new construction. You can begin enjoying the home immediately, just in time for the holidays and ski season. Key features include: - No GST - No shared walls, no strata fees - Nightly rentals allowed—potential for strong rental income - No foreign buyer restrictions For those seeking to enjoy the mountain lifestyle without the wait, this home presents a rare and timely opportunity. (id:51532)
Tags
| Property Summary |
|---|
| Building |
|---|
| Land |
|---|
| Level | Rooms | Dimensions |
|---|---|---|
| Second level | Living room | 18'9'' x 17'8'' |
| Dining room | 20'3'' x 11'6'' | |
| 4pc Ensuite bath | Measurements not available | |
| 2pc Bathroom | Measurements not available | |
| Kitchen | 17'6'' x 10'0'' | |
| Primary Bedroom | 17'6'' x 12'9'' | |
| Basement | Foyer | 12'8'' x 8'3'' |
| Main level | Bedroom | 13'8'' x 10'11'' |
| 4pc Bathroom | Measurements not available | |
| Bedroom | 13'8'' x 11'0'' | |
| Laundry room | 12'10'' x 11'4'' | |
| Recreation room | 17'6'' x 13'3'' | |
| Bedroom | 16'1'' x 11'0'' | |
| Storage | 18'8'' x 12'0'' |
| Features | |||||
|---|---|---|---|---|---|
| Two Balconies | Refrigerator | Dishwasher | |||
| Dryer | Microwave | See remarks | |||
| Washer | Central air conditioning | ||||




































































































