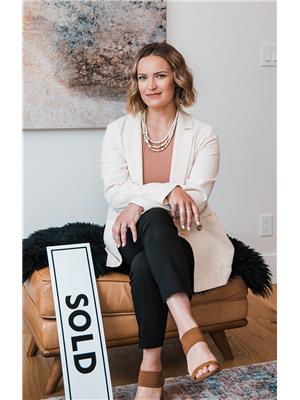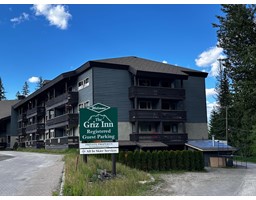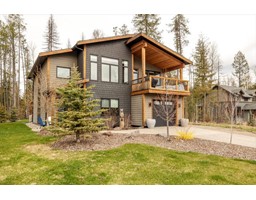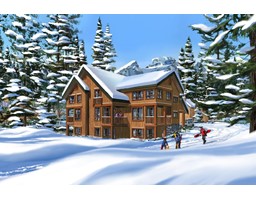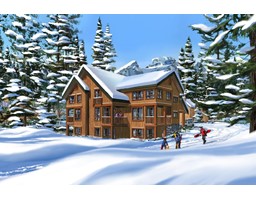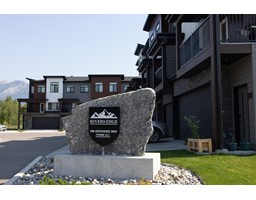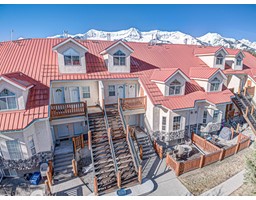751 4TH AVENUE, Fernie, British Columbia, CA
Address: 751 4TH AVENUE, Fernie, British Columbia
Summary Report Property
- MKT ID2477061
- Building TypeHouse
- Property TypeSingle Family
- StatusBuy
- Added13 weeks ago
- Bedrooms3
- Bathrooms3
- Area1980 sq. ft.
- DirectionNo Data
- Added On20 Aug 2024
Property Overview
Step inside this stunning 3 bedroom, 3 bathroom family home in the heart of Historic Downtown Fernie. Enjoy shopping, dining and entertainment a short walk away or hiking & biking trail heads, Elk River and Fernie Alpine Resort within minutes of your doorstep! This home has historic charm but has been extensively upgraded over the years. Step through the spacious covered porch and inside the home to immidiately feel the character and charm. Original brick accents, timber beams and wood flooring give this space the charm you're after in your Fernie home. The main floor features a large living room open to the dining room and custom reclaimed barnwood kitchen. Access the 300 sq.ft. back deck and step down into a hobby garden with beautiful growing light for vegetables, fruits and herbs. The upper floor of this home has a valuted foyer area, making it large enough for the whole family to function well in. Three bedrooms share 2 bathrooms, one bathroom has stacked washer & dryer (to be installed June 2024). Each bedroom has beautiful mountain & city views. The lower level of this home can also be accessed separately from the outside or from the main level of the home giving it the unique ability to use it as long or short term rental space. It has a large flex space with egress window and even features a kitchenette and full bathroom! This home has been well cared for and is in excellent condition! Contact your Realtor for more information or to view! (id:51532)
Tags
| Property Summary |
|---|
| Building |
|---|
| Land |
|---|
| Level | Rooms | Dimensions |
|---|---|---|
| Above | Bedroom | 10'4 x 13'4 |
| Bedroom | 10'2 x 10'6 | |
| Bedroom | 9 x 10'5 | |
| Foyer | 8'4 x 7'8 | |
| Full bathroom | Measurements not available | |
| Partial bathroom | Measurements not available | |
| Lower level | Living room | 9'10 x 7'9 |
| Kitchen | 11'5 x 7'4 | |
| Full bathroom | Measurements not available | |
| Laundry room | 10'11 x 7 | |
| Main level | Foyer | 7'11 x 11'2 |
| Living room | 12'9 x 16'5 | |
| Dining room | 14'2 x 10'7 | |
| Kitchen | 9'5 x 13'11 |
| Features | |||||
|---|---|---|---|---|---|
| Central location | Flat site | Other | |||
| Balcony | Dryer | Microwave | |||
| Refrigerator | Washer | Window Coverings | |||
| Dishwasher | Stove | Separate entrance | |||



















































