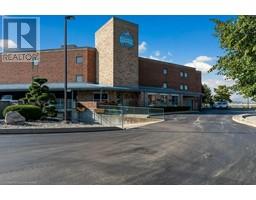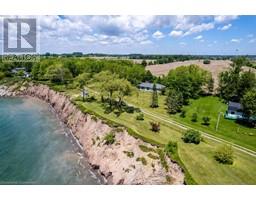82 CONCESSION 5 Road 065 - Rainham, Fisherville, Ontario, CA
Address: 82 CONCESSION 5 Road, Fisherville, Ontario
Summary Report Property
- MKT ID40659820
- Building TypeHouse
- Property TypeSingle Family
- StatusBuy
- Added5 days ago
- Bedrooms3
- Bathrooms2
- Area2328 sq. ft.
- DirectionNo Data
- Added On13 Dec 2024
Property Overview
Ideal multi level on sought after mature country lot. Offers wide open southern views over farm fields-plus neighbouring forest on the west blocks prevailing winds and provides great privacy. The wide paved drive leads to brick home with covered front porch and oversized 2 car garage . Inside the main floor eat in kitchen with white cabinetry living room / dining room slider to roomy deck with hot tub. The lower lever features a rec room with natural gas fire place, a second bath, a den (or 4th bedroom) and walk up to the side yard. The basement offers a cedar sauna, a hobby room with natural gas stove on a brick hearth and a bonus second walk up to the garage. Other features include a 2019 metal roof and recent garage door! (id:51532)
Tags
| Property Summary |
|---|
| Building |
|---|
| Land |
|---|
| Level | Rooms | Dimensions |
|---|---|---|
| Second level | Bedroom | 8'11'' x 8'4'' |
| Bedroom | 12'9'' x 8'8'' | |
| Primary Bedroom | 12'7'' x 10'6'' | |
| 4pc Bathroom | 10'5'' x 4'6'' | |
| Basement | Utility room | 9'3'' x 6'6'' |
| Other | 7'11'' x 9'4'' | |
| Recreation room | 12'10'' x 15'7'' | |
| Sauna | 7'7'' x 2'11'' | |
| Laundry room | 9'0'' x 11'4'' | |
| Lower level | 4pc Bathroom | 8'11'' x 5'11'' |
| Den | 9'11'' x 9'0'' | |
| Recreation room | 19'2'' x 12'11'' | |
| Main level | Eat in kitchen | 17'10'' x 9'0'' |
| Living room/Dining room | 27'1'' x 12'11'' | |
| Foyer | 7'5'' x 4'8'' |
| Features | |||||
|---|---|---|---|---|---|
| Paved driveway | Country residential | Attached Garage | |||
| Sauna | Hot Tub | Central air conditioning | |||

























































