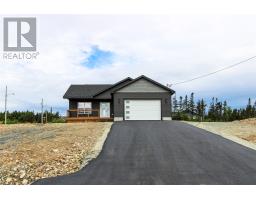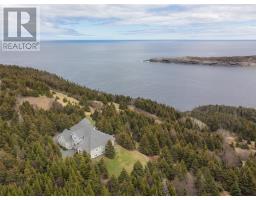1 Todds Place, Flatrock, Newfoundland & Labrador, CA
Address: 1 Todds Place, Flatrock, Newfoundland & Labrador
Summary Report Property
- MKT ID1276632
- Building TypeHouse
- Property TypeSingle Family
- StatusBuy
- Added12 weeks ago
- Bedrooms3
- Bathrooms3
- Area2688 sq. ft.
- DirectionNo Data
- Added On27 Aug 2024
Property Overview
This stunning 2 year old family home is located on a large 3/4 acre semi private lot in a family friendly subdivision. There are walking trials, a playground and scenic views of the ocean all nearby! The main floor of this beautiful home has an open concept living, dining and kitchen, with 2 tone cabinets, backplash and stainless steel appliances. The living area has a beautiful ambiance with lots of with natural light, and a propane fireplace to keep things feeling cozy. There is also a half bathroom, pantry, and a mini split. Off of the main living area is a deck which overlooks the large, well manicured lot. The top floor has a cozy primary bedroom with walk in closet, and ensuite with a large soaker tub. There are 2 more bedrooms, a full bathroom, and a laundry room. The basement is fully insulated and ready to be customized to your needs. There is also a 24x24 garage with a custom epoxy floor. This home has a 400 amp service. (id:51532)
Tags
| Property Summary |
|---|
| Building |
|---|
| Land |
|---|
| Level | Rooms | Dimensions |
|---|---|---|
| Second level | Laundry room | 9 x 8 |
| Bath (# pieces 1-6) | 2 Piece | |
| Bedroom | 10.8 x 13.8 | |
| Bedroom | 10.10 x 13.4 | |
| Ensuite | 3 Piece | |
| Primary Bedroom | 14 x 12.6 | |
| Main level | Not known | 6 x 6 |
| Bath (# pieces 1-6) | 2 Piece | |
| Foyer | 13 x 6 | |
| Family room/Fireplace | 14 x 15 | |
| Dining room | 14 x 9 | |
| Kitchen | 14.2 x 14 |
| Features | |||||
|---|---|---|---|---|---|
| Attached Garage | Dishwasher | Refrigerator | |||
| Stove | Washer | Dryer | |||











































