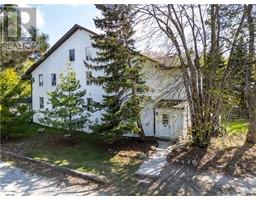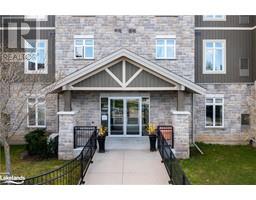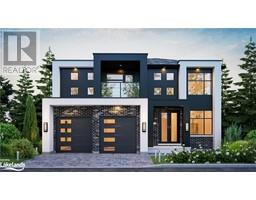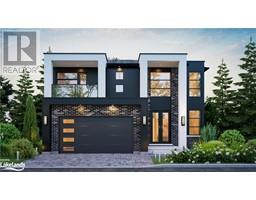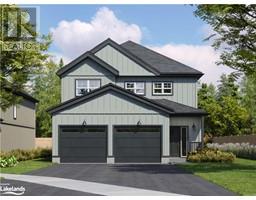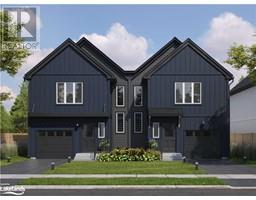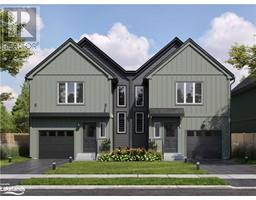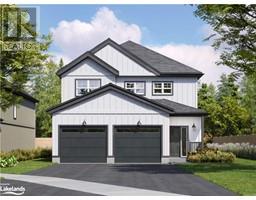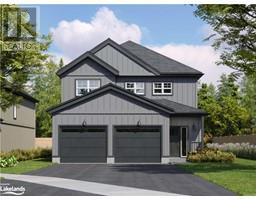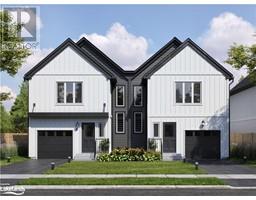466498 12TH CONC B Grey Highlands, Flesherton, Ontario, CA
Address: 466498 12TH CONC B, Flesherton, Ontario
3 Beds3 Baths2481 sqftStatus: Buy Views : 745
Price
$1,195,000
Summary Report Property
- MKT ID40583857
- Building TypeHouse
- Property TypeSingle Family
- StatusBuy
- Added22 weeks ago
- Bedrooms3
- Bathrooms3
- Area2481 sq. ft.
- DirectionNo Data
- Added On18 Jun 2024
Property Overview
Escape to this private 4.5-acre retreat near Lake Eugenia. The 2500 sq ft home boasts 3 bedrooms, each with an ensuite bathroom for privacy. Enjoy the Great Room's vaulted ceilings, stone fireplace, and south-facing windows leading to an expansive deck. Modern kitchen, main floor laundry, and double garage offer convenience. Lower level features a high-end theatre room and bar. Outside, explore rolling acreage with mature trees, gardens, and fire pit. Conveniently located near Lake Eugenia water access and BV Ski Club. Built in 2011, this easy-to-maintain home is the perfect country getaway. (id:51532)
Tags
| Property Summary |
|---|
Property Type
Single Family
Building Type
House
Storeys
2
Square Footage
2481 sqft
Subdivision Name
Grey Highlands
Title
Freehold
Land Size
4.37 ac|2 - 4.99 acres
Built in
2011
Parking Type
Attached Garage
| Building |
|---|
Bedrooms
Above Grade
2
Below Grade
1
Bathrooms
Total
3
Interior Features
Appliances Included
Central Vacuum, Dishwasher, Dryer, Refrigerator, Stove, Washer, Window Coverings
Basement Type
Full (Finished)
Building Features
Features
Country residential
Foundation Type
Poured Concrete
Style
Detached
Architecture Style
2 Level
Square Footage
2481 sqft
Heating & Cooling
Cooling
Central air conditioning
Heating Type
Forced air
Utilities
Utility Type
Cable(Available),Electricity(Available),Telephone(Available)
Utility Sewer
Septic System
Water
Well
Exterior Features
Exterior Finish
Vinyl siding
Parking
Parking Type
Attached Garage
Total Parking Spaces
6
| Land |
|---|
Other Property Information
Zoning Description
RUR
| Level | Rooms | Dimensions |
|---|---|---|
| Second level | Storage | 5'1'' x 6' |
| Full bathroom | 8'2'' x 6' | |
| Primary Bedroom | 14'6'' x 12'10'' | |
| Lower level | Utility room | 6'7'' x 7'1'' |
| Pantry | 9'10'' x 4'8'' | |
| 4pc Bathroom | 10'1'' x 5' | |
| Bedroom | 13'8'' x 10'3'' | |
| Other | 14'10'' x 7'6'' | |
| Recreation room | 20'10'' x 18'10'' | |
| Main level | Full bathroom | 10'6'' x 14'11'' |
| Other | 4'10'' x 9'6'' | |
| Primary Bedroom | 10'6'' x 14'11'' | |
| Foyer | 7'6'' x 10'9'' | |
| Dining room | 6'9'' x 14'6'' | |
| Kitchen | 20'9'' x 10'4'' | |
| Living room | 17'5'' x 17'0'' |
| Features | |||||
|---|---|---|---|---|---|
| Country residential | Attached Garage | Central Vacuum | |||
| Dishwasher | Dryer | Refrigerator | |||
| Stove | Washer | Window Coverings | |||
| Central air conditioning | |||||













































