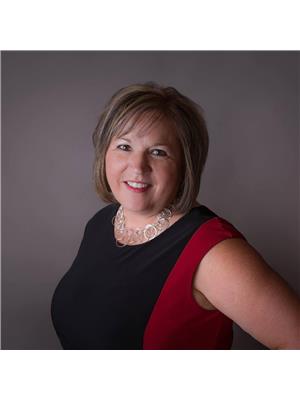11 Maple Street, Florenceville-Bristol, New Brunswick, CA
Address: 11 Maple Street, Florenceville-Bristol, New Brunswick
Summary Report Property
- MKT IDNB110260
- Building TypeHouse
- Property TypeSingle Family
- StatusBuy
- Added24 weeks ago
- Bedrooms3
- Bathrooms3
- Area1893 sq. ft.
- DirectionNo Data
- Added On16 Dec 2024
Property Overview
Nestled on a quiet street, this meticulously maintained 1 ½ storey home offers the perfect blend of charm, space, and convenience. With its charming curb appeal and location close to trails, town amenities and within walking distance to McCain Foods, this home truly has it all. This 3-bedroom, 2 ½ bath home is designed for comfort and functionality. The main level features a mudroom with fantastic closet space to keep things organized and a convenient laundry room with a ½ bath; a bright kitchen with ample cabinet space for all your storage needs; separate dining room with built-in cabinet for displaying your treasures; spacious living room with gleaming hardwood floors, perfect for gatherings; full bathroom and two additional bedrooms, one of which is exceptionally spacious. You will love the delightful sunroom to enjoy your morning coffee or unwind with a good book. Located on the 2nd floor is the primary bedroom, which boasts an ensuite and a versatile area ideal for a nursery or home office. Relax or entertain in style in the impressive 3 season living space - a fabulous area designed to bring the outdoors in. Plenty of parking and protection from the elements with with carport and double wide paved parking. Enjoy the peace of a quiet street while staying close to nature trails and the conveniences of town. This homes thoughtful design, fantastic location, and meticulously maintained condition make it a true standout. (id:51532)
Tags
| Property Summary |
|---|
| Building |
|---|
| Level | Rooms | Dimensions |
|---|---|---|
| Second level | Other | 9'8'' x 11'5'' |
| Ensuite | X | |
| Primary Bedroom | 13'2'' x 20'4'' | |
| Main level | Solarium | 12' x 29'9'' |
| Sunroom | 8'6'' x 15'4'' | |
| Bath (# pieces 1-6) | 6'1'' x 4'5'' | |
| Mud room | 8'8'' x 5'6'' | |
| Laundry room | 4'5'' x 7'7'' | |
| Bedroom | 13'4'' x 13' | |
| Bedroom | 9'7'' x 9'6'' | |
| Living room | 19'5'' x 14'4'' | |
| Dining room | 9'3'' x 9'6'' | |
| Kitchen | 14'5'' x 10'4'' |
| Features | |||||
|---|---|---|---|---|---|
| Level lot | Carport | ||||




















































