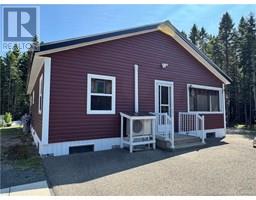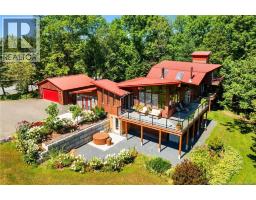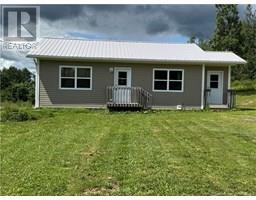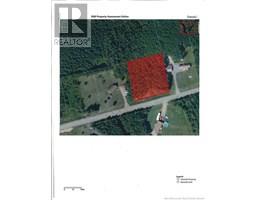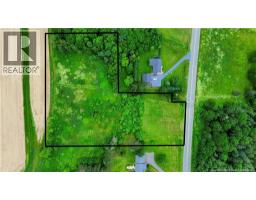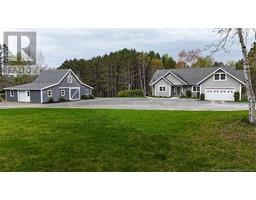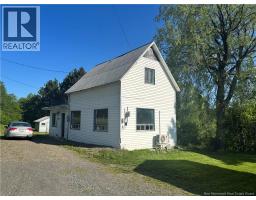8482 Main Street, Florenceville-Bristol, New Brunswick, CA
Address: 8482 Main Street, Florenceville-Bristol, New Brunswick
Summary Report Property
- MKT IDNB121619
- Building TypeHouse
- Property TypeSingle Family
- StatusBuy
- Added10 weeks ago
- Bedrooms4
- Bathrooms2
- Area2952 sq. ft.
- DirectionNo Data
- Added On26 Jun 2025
Property Overview
Exceptional property! 1.5 landscaped acres with fantastic view of the Saint John River. Depending on your needs this can be a 4-6 bedroom home with a bath on each level. Lots of character and potential in this 2.5 story home. Main floor has dining area, den (or bedroom with closet), large foyer with beautiful staircase, living room with electric fireplace, large kitchen with access to front porch, laundry area with access to back deck (32x16) , bath, and original summer kitchen with its own entrance. Using the back stairs from summer kitchen or main staircase, you'll find a bath and 4 bedrooms upstairs plus a bonus bedroom accessed through one of the bedrooms. Mostly hardwood and plank flooring; almost 3000 sq ft of living space; drilled well & town sewer; rock foundation; oil & electric bb heat; detached 2 car garage; walking distance to Elementary school ; 2 kms to heart of town and 3 kms to McCain Foods. Fantastic property for your family! (id:51532)
Tags
| Property Summary |
|---|
| Building |
|---|
| Level | Rooms | Dimensions |
|---|---|---|
| Second level | Bath (# pieces 1-6) | 8'6'' x 5'10'' |
| Bedroom | 9' x 15' | |
| Bedroom | 11' x 10' | |
| Bedroom | 14' x 9'5'' | |
| Bedroom | 13' x 9'6'' | |
| Bedroom | 14' x 12' | |
| Other | 7'8'' x 19' | |
| Main level | Laundry room | 8' x 6'9'' |
| Sunroom | 21'10'' x 9'2'' | |
| Pantry | 13' x 15' | |
| Bath (# pieces 1-6) | 5'3'' x 8' | |
| Office | 11'6'' x 10' | |
| Foyer | 11' x 15' | |
| Living room | 15' x 14'3'' | |
| Kitchen | 12' x 11' | |
| Dining room | 14'8'' x 9'6'' | |
| Enclosed porch | 28' x 9' |
| Features | |||||
|---|---|---|---|---|---|
| Level lot | Detached Garage | Garage | |||




















































