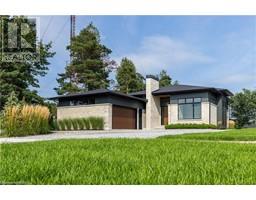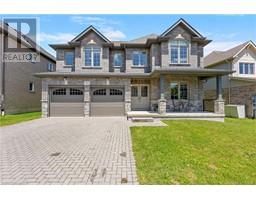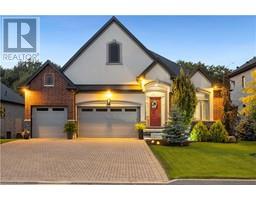1465 STATION Street Unit# 31 662 , Fonthill, Ontario, CA
Address: 1465 STATION Street Unit# 31, Fonthill, Ontario
Summary Report Property
- MKT ID40597848
- Building TypeRow / Townhouse
- Property TypeSingle Family
- StatusBuy
- Added22 weeks ago
- Bedrooms2
- Bathrooms3
- Area1331 sq. ft.
- DirectionNo Data
- Added On19 Jun 2024
Property Overview
Welcome to Fonthill Yards, an exquisite community in the heart of Fonthill. This luxurious end-unit townhome features 2 bedrooms, 2.5 bathrooms, and many upscale amenities. Ideally located near Brock University, wine country, the U.S. border, and golf courses and surrounded by lush walking trails and green spaces, this home offers both convenience and elegance. The main floor boasts a bright, open-concept living space with soaring ceilings and tasteful neutral finishes. Enjoy numerous upgrades, including vinyl flooring, modern countertops, recessed lighting, a stylish wood railing, and abundant natural light. The second floor features two spacious bedrooms, two bathrooms, and the convenience of bedroom-level laundry. The master suite is a sanctuary with a stunning 4-piece ensuite, double his-and-hers closets, and sinks. The second bedroom has a 4-piece ensuite with a single vanity and upgraded tile. The basement, illuminated by large, deep windows, provides ample space for an additional family room or bedroom. Take advantage of this incredible opportunity to invest in one of the fastest-growing areas in the Niagara region. (id:51532)
Tags
| Property Summary |
|---|
| Building |
|---|
| Land |
|---|
| Level | Rooms | Dimensions |
|---|---|---|
| Second level | Laundry room | Measurements not available |
| 4pc Bathroom | Measurements not available | |
| Bedroom | 17'0'' x 9'7'' | |
| 4pc Bathroom | Measurements not available | |
| Primary Bedroom | 17'0'' x 18'10'' | |
| Main level | 2pc Bathroom | Measurements not available |
| Dining room | 8'0'' x 7'3'' | |
| Living room | 13'0'' x 7'6'' | |
| Eat in kitchen | 8' x 11'7'' |
| Features | |||||
|---|---|---|---|---|---|
| Balcony | Paved driveway | Sump Pump | |||
| Attached Garage | Dishwasher | Dryer | |||
| Refrigerator | Stove | Washer | |||
| Window Coverings | Central air conditioning | ||||





















































