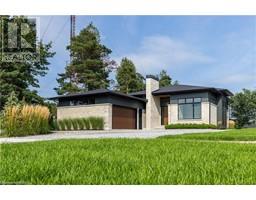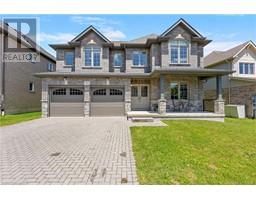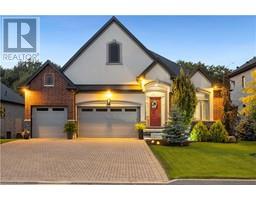150 MERRITT Road 662 - Fonthill, Fonthill, Ontario, CA
Address: 150 MERRITT Road, Fonthill, Ontario
Summary Report Property
- MKT ID40556356
- Building TypeHouse
- Property TypeSingle Family
- StatusBuy
- Added19 weeks ago
- Bedrooms4
- Bathrooms2
- Area1700 sq. ft.
- DirectionNo Data
- Added On11 Jul 2024
Property Overview
With over 3000 sqft of finished living space, this home is in one of the most sought after areas of Fonthill. A canopy of trees graces the roadway close to the Bruce Trail and upcoming new development but still isolated enough to feel like a country escape. This home has 4 bedrooms; 3 bedrooms up and 1 down with a separate living space entirely with a separate entrance in the basement. The zoning of low-density residential development allows for future potential on this lot. This home is an escape from the city - right in the city. With forest in your backyard and yet walking distance to the center of Fonthill. You truly found a gem here. The home is custom built and currently residing in it is the second owner. It is very well insulated and warm in the winter. The garage has been converted into a large family room but could easily be converted back to a large garage. The lot beside (PIN 640720110) is currently being used as part of the property but is a separately deed-ed lot. But preferably sold together. (id:51532)
Tags
| Property Summary |
|---|
| Building |
|---|
| Land |
|---|
| Level | Rooms | Dimensions |
|---|---|---|
| Basement | Sitting room | 9'0'' x 9'4'' |
| Wine Cellar | 9'9'' x 4'6'' | |
| 4pc Bathroom | 11'6'' x 13'6'' | |
| Bedroom | 13'4'' x 10'10'' | |
| Living room | 23'4'' x 12'0'' | |
| Kitchen | 12'0'' x 14'4'' | |
| Main level | 4pc Bathroom | 9'11'' x 6'9'' |
| Family room | 26'11'' x 16'5'' | |
| Living room | 25'8'' x 13'7'' | |
| Dining room | 10'0'' x 7'0'' | |
| Kitchen | 9'5'' x 13'7'' | |
| Bedroom | 10'10'' x 11'9'' | |
| Bedroom | 9'11'' x 7'5'' | |
| Bedroom | 13'8'' x 11'0'' |
| Features | |||||
|---|---|---|---|---|---|
| In-Law Suite | Central Vacuum | Dishwasher | |||
| Freezer | Microwave | Refrigerator | |||
| Stove | Water softener | Water purifier | |||
| Window air conditioner | |||||















































