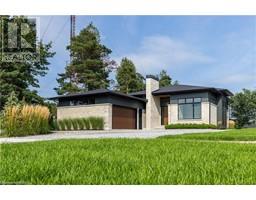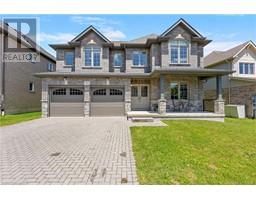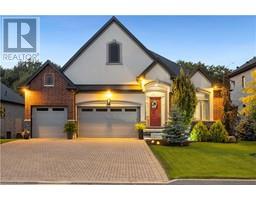1615 HAIST Street 662 - Fonthill, Fonthill, Ontario, CA
Address: 1615 HAIST Street, Fonthill, Ontario
Summary Report Property
- MKT ID40634023
- Building TypeHouse
- Property TypeSingle Family
- StatusBuy
- Added14 weeks ago
- Bedrooms3
- Bathrooms2
- Area1700 sq. ft.
- DirectionNo Data
- Added On15 Aug 2024
Property Overview
WELCOME TO THIS PICTURESQUE 2.9 ACRE COUNTRY PROPERTY WITH SKYLINE VIEWS. SEE NIAGARA FALLS, TORONTO FROM THE UPPER DECK. TRANQUIL VIEWS OF THE ORCHARDS, SLOPED LANDS AND NATURAL BUSH, NEXT TO LATHROP NATURE PRESERVE. THIS IS A RARE PIECE OF PROPERTY THAT'S ONLY 2 MINUTES TO TOWN SQUARE. ACROSS FROM LOOKOUT POINT GOLF COURSE. CLOSE TO SCHOOLS, AND MANY AMENITIES. THIS SPACIOUS FAMILY HOME HAS A SEPARATE ENTRANCE TO THE LOWER LEVEL WHICH IS MOSTLY ON GRADE LEVEL IDEAL FOR INLAWS OR TEEN AGE CHILDREN. BEAUTIFUL VIEWS FROM THE MAINFLOOR GREAT ROOM WITH VAULTED CEILINGS AND FIREPLACE. MAINFLOOR PRIMARY BEDROOM WITH WALK IN CLOSET, LARGE KITCHEN/DINETTE WITH LOADS OF WINDOWS OVERLOOKING THE WOODED LOT. UPPER LOFT CAN BE USED AS A BEDROOM OR SECOND LIVINGROOM/DEN. LOWER LEVEL BEDROOM , CEDAR CLOSET, 3 PIECE BATH MOSTLY ON GRADE LEVEL. AWESOME 3 CAR GARAGE MAKES A GREAT SHOP WITH LARGE DRIVEWAY TO ACCOMMODATE MANY CARS, RV, BOAT, TRAILER. THIS PROPERTY IS A ONE OF A KIND- BEST OF BOTH-COUNTRY SCENIC VIEWS ON 2.9 ACRES YET MINUTES TO SHOPPING, BANKS, RESTAURANTS, SCHOOLS. (id:51532)
Tags
| Property Summary |
|---|
| Building |
|---|
| Land |
|---|
| Level | Rooms | Dimensions |
|---|---|---|
| Second level | Bedroom | 22'10'' x 17'10'' |
| Lower level | 3pc Bathroom | Measurements not available |
| Bedroom | 12'8'' x 12'2'' | |
| Main level | 4pc Bathroom | Measurements not available |
| Primary Bedroom | 16'5'' x 12'0'' | |
| Great room | 20'4'' x 16'10'' | |
| Dinette | 12'3'' x 10'11'' | |
| Kitchen | 15'3'' x 12'11'' |
| Features | |||||
|---|---|---|---|---|---|
| Conservation/green belt | Paved driveway | Country residential | |||
| Recreational | Detached Garage | Central Vacuum | |||
| Dryer | Freezer | Refrigerator | |||
| Stove | Washer | ||||





































































