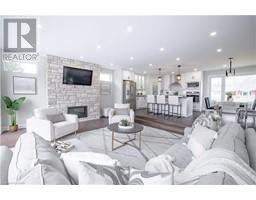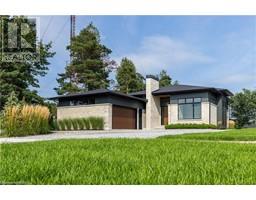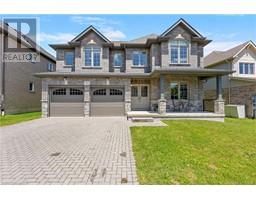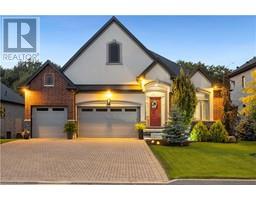2095 HOLLOW Road 663 - North Pelham, Fonthill, Ontario, CA
Address: 2095 HOLLOW Road, Fonthill, Ontario
Summary Report Property
- MKT ID40629834
- Building TypeHouse
- Property TypeSingle Family
- StatusBuy
- Added14 weeks ago
- Bedrooms4
- Bathrooms3
- Area2227 sq. ft.
- DirectionNo Data
- Added On11 Aug 2024
Property Overview
Calling all horse enthusiasts!! Prime location and immense value in this incredible and idyllic 14.6-acre country property in North Pelham with breathtaking views of the stunning Niagara countryside and just a 5 min drive from all the amenities of downtown Fonthill. This exceptional property is perfect for those who appreciate natural beauty and the peace and quiet of nature. Privacy and serenity while still being just a few minutes from the town of Fonthill, golf clubs, wineries, restaurants, shopping and more. House needs some TLC, but has tremendous potential. In addition to the home itself, this property features ample space for all your endeavors as it includes a barn, workshop, shed, space for equipment storage, detached garage and a circular driveway. A haven for horse lovers and a horse's paradise, this property boasts a multiple stall, 2-storey horse barn with hydro, water and dry storage area, a paddock as well as over 14 acres of lush mature trees, forest and open pasture for trail riding, exploration and any other farm or equestrian activities. It's a perfect combination of natural beauty, open landscape and peaceful living. More than that, this property offers an overwhelming sense of excitement and opportunity as it's ideal for an equestrian lifestyle but also for other pursuits that only a country property can accommodate. AND just a 2 minute drive to the gorgeous St. Johns Conservation Area! Make this home and property your homestead! Schedule your viewing today to envision the endless opportunities and experience an idyllic country lifestyle. (id:51532)
Tags
| Property Summary |
|---|
| Building |
|---|
| Land |
|---|
| Level | Rooms | Dimensions |
|---|---|---|
| Second level | 3pc Bathroom | Measurements not available |
| 4pc Bathroom | Measurements not available | |
| Bedroom | 15'0'' x 8'0'' | |
| Bedroom | 12'5'' x 8'0'' | |
| Bedroom | 12'0'' x 12'0'' | |
| Primary Bedroom | 16'0'' x 13'0'' | |
| Main level | Foyer | 14'0'' x 6'5'' |
| 3pc Bathroom | Measurements not available | |
| Office | 10'5'' x 11'0'' | |
| Kitchen | 19'0'' x 9'5'' | |
| Dining room | 1'5'' x 17'0'' | |
| Family room | 19'0'' x 12'0'' |
| Features | |||||
|---|---|---|---|---|---|
| Conservation/green belt | Crushed stone driveway | Country residential | |||
| Detached Garage | Refrigerator | Stove | |||
| Water softener | Central air conditioning | ||||









































































