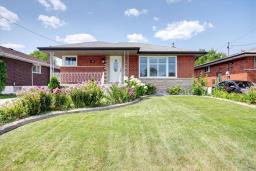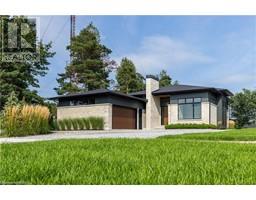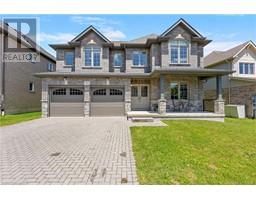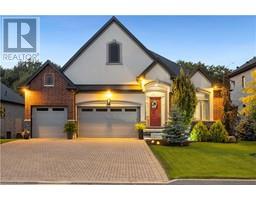281 KLAGER Avenue, Fonthill, Ontario, CA
Address: 281 KLAGER Avenue, Fonthill, Ontario
Summary Report Property
- MKT IDH4203216
- Building TypeRow / Townhouse
- Property TypeSingle Family
- StatusBuy
- Added13 weeks ago
- Bedrooms4
- Bathrooms3
- Area1437 sq. ft.
- DirectionNo Data
- Added On16 Aug 2024
Property Overview
Experience the ideal combination of comfort and opportunity in this charming 2,300 sqf. fully finished end-unit bungalow. This modern home features a well-designed layout with 2 bedrooms and 2 bathrooms upstairs, and an additional 2 bedrooms and 1 bathroom in its beautifully finished basement. Large windows flood the basement with natural light, creating an inviting, open space suitable for various uses. High-end finishes throughout the house enhance the contemporary and upscale living experience; situated in a quiet Peham community. Offering easy access to shopping, dining, and entertainment. The end unit location provides an added sense of privacy and serenity, a rare find in such a sought-after area. This property is more than just a house; it's a lifestyle choice for those seeking modern luxury and convenience, perfect for families, or anyone desiring a serene yet connected living space in the heart of Fonthill. RSTA. (id:51532)
Tags
| Property Summary |
|---|
| Building |
|---|
| Level | Rooms | Dimensions |
|---|---|---|
| Basement | Utility room | 32' 11'' x 12' 5'' |
| 4pc Bathroom | Measurements not available | |
| Bedroom | 12' 5'' x 12' 1'' | |
| Bedroom | 14' 2'' x 12' 5'' | |
| Recreation room | 20' 4'' x 18' 3'' | |
| Ground level | Laundry room | Measurements not available |
| 4pc Bathroom | Measurements not available | |
| Bedroom | 14' 6'' x 11' 2'' | |
| 4pc Ensuite bath | Measurements not available | |
| Primary Bedroom | 15' 11'' x 13' 11'' | |
| Living room | 14' 11'' x 18' 7'' | |
| Dining room | 9' 11'' x 13' 5'' | |
| Kitchen | 9' 1'' x 14' 4'' | |
| Foyer | Measurements not available |
| Features | |||||
|---|---|---|---|---|---|
| Park setting | Park/reserve | Golf course/parkland | |||
| Beach | Double width or more driveway | Carpet Free | |||
| Recreational | Automatic Garage Door Opener | Attached Garage | |||
| Interlocked | Dishwasher | Dryer | |||
| Refrigerator | Stove | Washer | |||
| Window Coverings | Garage door opener | Central air conditioning | |||








































































