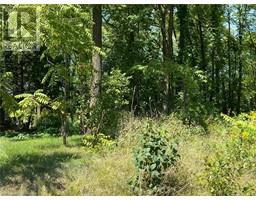42 STRATHCONA Drive S 662 - Fonthill, Fonthill, Ontario, CA
Address: 42 STRATHCONA Drive S, Fonthill, Ontario
Summary Report Property
- MKT ID40723549
- Building TypeHouse
- Property TypeSingle Family
- StatusBuy
- Added7 days ago
- Bedrooms3
- Bathrooms2
- Area2538 sq. ft.
- DirectionNo Data
- Added On08 Jun 2025
Property Overview
Location location location! Welcome to bright and beautiful 42 Strathcona Drive S, nestled in the heart of Fonthill. This highly sought after quiet neighborhood embarks the true grass roots of the Fonthill/Pelham region. This unique property offers over 2,530 sq ft of total livable space including a wonderful front patio for those quiet summer mornings and evenings, upgrades including new flooring throughout, a beautiful kitchen with granite countertops and backsplash, sliding “barn doors” in walk-ways, 2 bedrooms on the main level, with an additional bedroom in the basement, a stunning sunroom to kick your feet up and relax while overlooking an oversized private backyard oasis where you could let your imagination run wild. This unique size, style, and layout truly is a one of a kind - A MUST SEE! ***Additional features include 2 sheds in the backyard, a controlled temperature workshop in the garage, potential for converting the dining room into an additional bedroom on the main floor AND more! A stones throw to all amenities including highly sought after elementary schools, high schools, and community centres! (id:51532)
Tags
| Property Summary |
|---|
| Building |
|---|
| Land |
|---|
| Level | Rooms | Dimensions |
|---|---|---|
| Basement | Utility room | 13'0'' x 7'0'' |
| Storage | 13'0'' x 17'0'' | |
| Laundry room | 5'0'' x 16'0'' | |
| Bedroom | 16'0'' x 12'0'' | |
| Recreation room | 27'0'' x 20'0'' | |
| Main level | 2pc Bathroom | 6'0'' x 3'0'' |
| 5pc Bathroom | 11'0'' x 7'0'' | |
| Bedroom | 12'0'' x 11'0'' | |
| Bedroom | 11'0'' x 9'0'' | |
| Den | 11'0'' x 8'0'' | |
| Kitchen | 14'0'' x 11'0'' | |
| Living room | 13'0'' x 21'0'' | |
| Sunroom | 12'0'' x 9'0'' |
| Features | |||||
|---|---|---|---|---|---|
| Attached Garage | Dishwasher | Dryer | |||
| Microwave | Refrigerator | Stove | |||
| Washer | Garage door opener | Central air conditioning | |||



















































