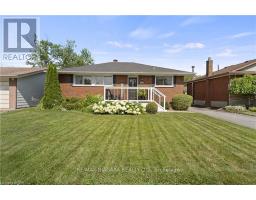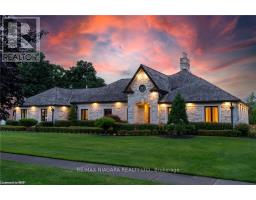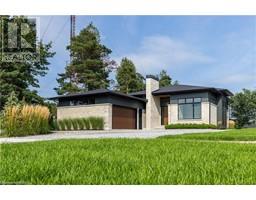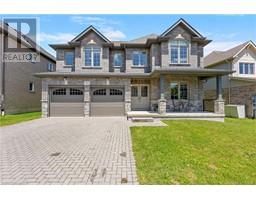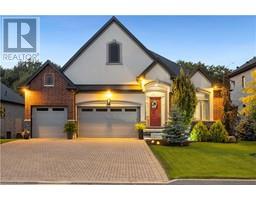59 ROSEWOOD Crescent 662 - Fonthill, Fonthill, Ontario, CA
Address: 59 ROSEWOOD Crescent, Fonthill, Ontario
Summary Report Property
- MKT ID40629841
- Building TypeHouse
- Property TypeSingle Family
- StatusBuy
- Added14 weeks ago
- Bedrooms5
- Bathrooms3
- Area3714 sq. ft.
- DirectionNo Data
- Added On11 Aug 2024
Property Overview
Welcome to 59 Rosewood Crescent, an exquisite property in Fonthill that exudes luxury and comfort. Only 8 years young, this stunning home features 2+3 bedrooms and 3 bathrooms, offering over 3700 sqft of finished living space. With a double car garage and a double-wide driveway, convenience and ample parking are assured. The home’s curb appeal is outstanding, with no rear neighbors providing privacy and a serene ambiance, surrounded by mature trees. Step inside to discover the remarkable features this home offers. The main floor boasts engineered hardwood flooring throughout, a separate dining room with a large bay window making this a perfect space for large families or entertaining guests, and an adjacent coffee bar area with additional cupboard space and a massive pantry for all your food storage needs. The open-concept kitchen and living room form the heart of this home. Equipped with stainless steel appliances, ample cupboard and countertop space, and an eat-in kitchen island, meal prep and memory-making are a breeze. The spacious living room is illuminated by pot lights, features an electric fireplace, and has a walkout with outstanding views to the back covered patio. Down the hall, you'll find two oversized bedrooms, both with ample closet space. The primary bedroom includes a spa-like 3-piece ensuite.Completing the main floor is a 4-piece bathroom and a convenient laundry room. Descend to the lower level to find a large recreational room, three additional bedrooms, a 4-piece bathroom, and a separate family room, making this home ideal for large families and creating cherished memories. Plus, plenty of storage space for all of your belongings. Step outside to your private oasis in the backyard, fully lined with mature trees and no rear neighbors. Completely fenced in, this is the perfect spot for enjoying a morning coffee or watching the sunset after a long day. Come and experience the tranquility and luxury of 59 Rosewood Crescent - your dream home awaits! (id:51532)
Tags
| Property Summary |
|---|
| Building |
|---|
| Land |
|---|
| Level | Rooms | Dimensions |
|---|---|---|
| Basement | Recreation room | 13'11'' x 24'9'' |
| 4pc Bathroom | Measurements not available | |
| Bedroom | 11'7'' x 11'3'' | |
| Bedroom | 10'8'' x 11'0'' | |
| Bedroom | 10'8'' x 11'1'' | |
| Main level | Laundry room | Measurements not available |
| 4pc Bathroom | Measurements not available | |
| 3pc Bathroom | Measurements not available | |
| Bedroom | 11'3'' x 11'4'' | |
| Primary Bedroom | 15'0'' x 13'0'' | |
| Great room | 13'0'' x 17'2'' | |
| Dinette | 11'0'' x 19'9'' | |
| Kitchen | 11'0'' x 13'6'' | |
| Dining room | 11'0'' x 14'4'' |
| Features | |||||
|---|---|---|---|---|---|
| Automatic Garage Door Opener | Attached Garage | Dishwasher | |||
| Dryer | Refrigerator | Stove | |||
| Washer | Central air conditioning | ||||





















































