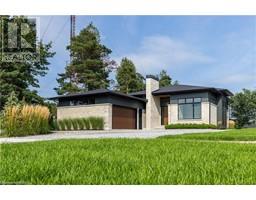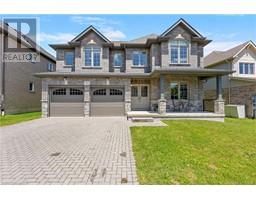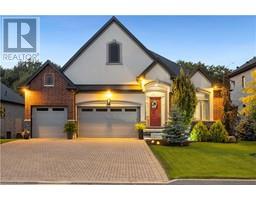6 FERN Gate 662 - Fonthill, Fonthill, Ontario, CA
Address: 6 FERN Gate, Fonthill, Ontario
Summary Report Property
- MKT ID40612487
- Building TypeHouse
- Property TypeSingle Family
- StatusBuy
- Added14 weeks ago
- Bedrooms4
- Bathrooms3
- Area3498 sq. ft.
- DirectionNo Data
- Added On12 Aug 2024
Property Overview
Do it! Do it! Do it! Call now to see this 4 bedroom 2 story home found in the sought after A.K. Wigg School district. The main floor of this home has been remodelled with a new kitchen, powder room & laundry room all completed by Timberwood Kitchens, quality with a timeless design. You will also find a formal living/dining area & a main floor family room with gas fireplace. The lower level is finished with a gas fireplace offering loads of room for a pool table & a comfortable TV area. Open the patio doors to the newly covered deck overlooking the over sized pool with lots of green space left to enjoy the outdoors. A double car garage will house the cars and any overflow storage. This is a great family neighbourhood walking distance to parks, schools, the Steve Bauer trail, a short drive has you downtown to restaurants, shopping with quick access to the Hwy 20/406. Make your move while you can enjoy the lazy days of summer around the pool! Dryer hook-up for Gas/electric, Natural Gas hook-up for outdoor barbecue/fireplace, there is a cement pad & wiring for panel for hot tub in side yard (professionally done by an electrician), steel roof(professionally done by contractor) over rear patio, water tank is owned, Pool pump 2023 & filter 2022, pool heater 2021, eaves & peaks of the roof replaced 2021, furnace & A/C 2022, windows replace 2011, sprinkler system in front yard & flood lights for pool, kitchen appliances new in 2022, gas fireplaces inspected & professionally installed. (id:51532)
Tags
| Property Summary |
|---|
| Building |
|---|
| Land |
|---|
| Level | Rooms | Dimensions |
|---|---|---|
| Second level | Full bathroom | Measurements not available |
| 4pc Bathroom | Measurements not available | |
| Bedroom | 12'6'' x 12'3'' | |
| Bedroom | 12'10'' x 12'6'' | |
| Bedroom | 15'8'' x 11'8'' | |
| Primary Bedroom | 18'0'' x 11'4'' | |
| Basement | Storage | 28'0'' x 23'9'' |
| Family room | 33'10'' x 21'2'' | |
| Main level | Other | 21'9'' x 21'0'' |
| 2pc Bathroom | Measurements not available | |
| Laundry room | 9'4'' x 8'2'' | |
| Family room | 18'4'' x 12'6'' | |
| Kitchen | 12'4'' x 11'8'' | |
| Breakfast | 11'8'' x 6'8'' | |
| Dining room | 12'4'' x 10'6'' | |
| Living room | 17'0'' x 11'4'' |
| Features | |||||
|---|---|---|---|---|---|
| Automatic Garage Door Opener | Attached Garage | Central Vacuum | |||
| Dishwasher | Freezer | Refrigerator | |||
| Stove | Window Coverings | Garage door opener | |||
| Central air conditioning | |||||

















































