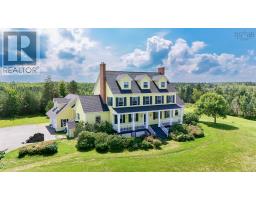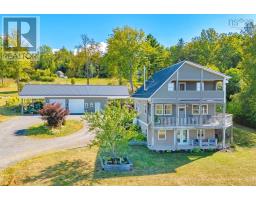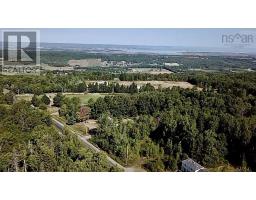280 Welch Road, Forest Hill, Nova Scotia, CA
Address: 280 Welch Road, Forest Hill, Nova Scotia
Summary Report Property
- MKT ID202525127
- Building TypeNo Data
- Property TypeNo Data
- StatusBuy
- Added5 weeks ago
- Bedrooms4
- Bathrooms3
- Area3046 sq. ft.
- DirectionNo Data
- Added On04 Oct 2025
Property Overview
Welcome to 280 Welch Road perched atop the south mountain with stunning views of Blomidon! This artisan farm of 6 acres hosts superfood berry bushes, nut trees and would be a perfect home for its next buyer looking to enter the farmer's market lifestyle, an ideal place to create and craft, build and continue a home based business in the niche market of jams and jellies, or utilize the fully equipped commercial kitchen on the lower level of the home with its epoxy floors, easy to clean Trusscore, stainless steel compartment sink and washer, and more. The detached double, wired garage w workshop and double carports offers plenty of space for the working equipment of this boutique farm. Recently upgraded with corrugated metal raised garden beds, this sloping land offers fantastic drainage, the field is planted in wide rows to allow tractor access. The signature home is a bonus. (id:51532)
Tags
| Property Summary |
|---|
| Building |
|---|
| Level | Rooms | Dimensions |
|---|---|---|
| Second level | Primary Bedroom | 23.10x19.3 |
| Ensuite (# pieces 2-6) | 16.3x12.1 | |
| Bedroom | 11.9x11.4 | |
| Lower level | Recreational, Games room | 19.11x19.2 |
| Bedroom | 11.4x9.8 | |
| Bath (# pieces 1-6) | 8.1x6.7 | |
| Utility room | 26.5x12.+jog (3.11x3) | |
| Main level | Foyer | 10.6x3.11 |
| Kitchen | 11.3x10.3 | |
| Dining room | 12.3x9.1 | |
| Living room | 19.3x15.6 | |
| Bath (# pieces 1-6) | 11x4.7 | |
| Bedroom | 11.10x9.9 |
| Features | |||||
|---|---|---|---|---|---|
| Treed | Sloping | Gravel | |||
| Stove | Dishwasher | Dryer | |||
| Washer | Freezer - Stand Up | Heat Pump | |||























































