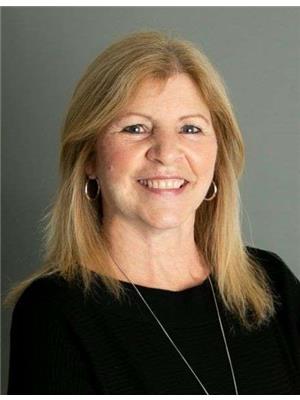1204 BRUCE RD 12 South Bruce, Formosa, Ontario, CA
Address: 1204 BRUCE RD 12, Formosa, Ontario
Summary Report Property
- MKT ID40642313
- Building TypeHouse
- Property TypeSingle Family
- StatusBuy
- Added14 weeks ago
- Bedrooms2
- Bathrooms2
- Area1434 sq. ft.
- DirectionNo Data
- Added On03 Dec 2024
Property Overview
Charming renovated 1 1/2 storey home on a spacious 65' X 165' fenced yard. Plenty of outdoor space for entertaining or relaxing with the cozy patio and a fire pit area perfect for summer nights with family and friends. Inside you will find a large mudroom that leads you to the eat in kitchen, adjacent to the kitchen is the laundry room, and the entertaining sized living room, 4pc bath has a cheater to the main floor bedroom. Upper level has been recently renovated and is a true retreat. Boasting a primary bedroom with walk in closet, cozy sitting room with a gas fireplace, perfect for relaxing as well a private 3pc bath for added convenience. Efficient gas heating (2016), good windows, roof shingles replaced in 2015/2016. Attached garage is presently used as a man cave with a separate heating system. What a great place to call home! (id:51532)
Tags
| Property Summary |
|---|
| Building |
|---|
| Land |
|---|
| Level | Rooms | Dimensions |
|---|---|---|
| Second level | 3pc Bathroom | 5'11'' x 7'9'' |
| Sitting room | 19'0'' x 11'11'' | |
| Bedroom | 11'11'' x 11'9'' | |
| Main level | Sunroom | 6'5'' x 23'3'' |
| Bedroom | 11'3'' x 11'1'' | |
| 4pc Bathroom | 11'3'' x 7'5'' | |
| Laundry room | 14'2'' x 5'9'' | |
| Living room | 18'9'' x 11'4'' | |
| Kitchen | 18'1'' x 10'3'' | |
| Foyer | 7'8'' x 12'4'' |
| Features | |||||
|---|---|---|---|---|---|
| Crushed stone driveway | Sump Pump | Attached Garage | |||
| Dishwasher | Dryer | Refrigerator | |||
| Stove | Water softener | Washer | |||
| Hood Fan | Window Coverings | None | |||




