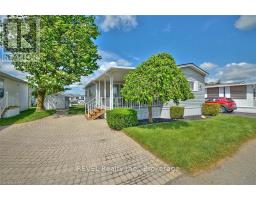3903 MITCHELL CRESCENT, Fort Erie (327 - Black Creek), Ontario, CA
Address: 3903 MITCHELL CRESCENT, Fort Erie (327 - Black Creek), Ontario
Summary Report Property
- MKT IDX11952509
- Building TypeHouse
- Property TypeSingle Family
- StatusBuy
- Added20 weeks ago
- Bedrooms3
- Bathrooms3
- Area0 sq. ft.
- DirectionNo Data
- Added On05 Feb 2025
Property Overview
Welcome to the Black Creek Signature Community! This gorgeous 2361 square feet, 3-bath, semi-detached, 2-storey home in Fort Erie is your perfect mix of modern style and comfort, all just a stones throw from the Niagara River.Step inside and youll be wowed by the bright, open main floor with 9-foot ceilings, a stylish 2-piece guest bathroom, and a spacious kitchen that flows seamlessly into the living and dining areas. The chefs kitchen is a dream, featuring a quartz island, walk-in pantry, and brand new appliances! Outside, you've got a fully covered porch with sleek aluminum railings and tempered glass panels, perfect for relaxing. Plus, theres a partially fenced backyard and a 2-car garage with plenty of driveway space for 4+ cars.Upstairs, youll find a spacious master bedroom with a walk-in closet and a 5-piece ensuite that feels like a spa retreat. The two other bedrooms share a convenient Jack-and-Jill bathroom. Laundry? No problem it's right on the second floor for ultimate convenience.The basement is unfinished, ready for whatever you want extra storage or a potential in-law suite for rental income. Plus, its located just off the QEW, only 10 minutes to the U.S. border, Niagara Falls, and shopping at Costco and Walmart.This home is move-in ready and built by the award-winning Rinaldi Homes. Your dream home is waiting! (id:51532)
Tags
| Property Summary |
|---|
| Building |
|---|
| Level | Rooms | Dimensions |
|---|---|---|
| Second level | Primary Bedroom | 4.57 m x 4.83 m |
| Laundry room | 0.61 m x 0.61 m | |
| Bathroom | 2.44 m x 0.91 m | |
| Bathroom | 3.05 m x 0.91 m | |
| Bedroom | 3.51 m x 4.32 m | |
| Bedroom 2 | 3.1 m x 4.01 m | |
| Main level | Bathroom | 2 m x 2 m |
| Living room | 3.71 m x 6.38 m | |
| Dining room | 3.07 m x 3.76 m | |
| Kitchen | 3.3 m x 3.76 m |
| Features | |||||
|---|---|---|---|---|---|
| Sump Pump | Attached Garage | Water Heater | |||
| Garage door opener remote(s) | Blinds | Dishwasher | |||
| Dryer | Refrigerator | Stove | |||
| Washer | Central air conditioning | ||||






















