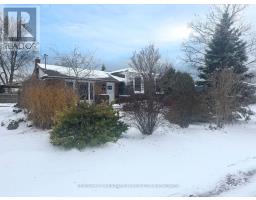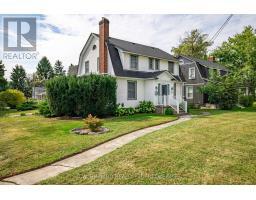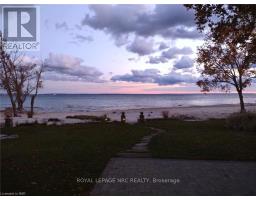1065 DOMINION ROAD, Fort Erie (334 - Crescent Park), Ontario, CA
Address: 1065 DOMINION ROAD, Fort Erie (334 - Crescent Park), Ontario
Summary Report Property
- MKT IDX9414081
- Building TypeHouse
- Property TypeSingle Family
- StatusBuy
- Added9 weeks ago
- Bedrooms3
- Bathrooms2
- Area0 sq. ft.
- DirectionNo Data
- Added On10 Dec 2024
Property Overview
Welcome to 1065 Dominion Road in Fort Erie where you will find a country feeling home with the convince of urban services. This sprawling 2300+ sq.ft. home has the ease of one floor living with room, private spaces and outdoor spaces that bring tranquility to your everyday life. The home offers 3 over-sized bedrooms including a massive primary bedroom with a private ensuite, walk-in closet and French doors that open to the rear yard and a covered rear deck. Enjoy your morning sitting watching nature as it appears in your own back yard. The other bedrooms are also oversized and offer double closets and room for family or guests or they could be used as offices/additional family space. The living, dining and kitchen are open from the front of the home to the rear and allow lots of natural light to come through the space. In the winter, cozy up to the natural gas fireplace in the living room and enjoy some down time. The main washroom offers both space and a separate attached laundry room for convenience and ease. The kitchen offers ample cupboard / counter space and you can enjoy the views while cooking and entertaining from the large picture windows that cover the rear wall of the dining room. Outside there are two garages. A smaller detached garage at the front that is currently used for storage and as a workshop is accompanied by a larger and newer garage behind the house that is wired for heat and hydro once the line is run from the house. Sitting on almost 1 acre and overlooking the Friendship Trail and only a short walk to Lake Erie. This home is centrally located and is only a short distance from the Peace Bridge, the QEW, shopping, restaurants and more. The lifestyle here is only limited by your imagination. (id:51532)
Tags
| Property Summary |
|---|
| Building |
|---|
| Land |
|---|
| Level | Rooms | Dimensions |
|---|---|---|
| Main level | Living room | 5.84 m x 5.69 m |
| Kitchen | 5.82 m x 3.17 m | |
| Dining room | 5.84 m x 3 m | |
| Bathroom | 2.77 m x 2.51 m | |
| Laundry room | 2.51 m x 2.31 m | |
| Bedroom | 5.99 m x 3.33 m | |
| Bedroom | 5.99 m x 3.33 m | |
| Primary Bedroom | 7.11 m x 4.75 m | |
| Bathroom | 4.22 m x 2.41 m |
| Features | |||||
|---|---|---|---|---|---|
| Flat site | Detached Garage | Water Heater | |||
| Dishwasher | Range | Central air conditioning | |||
| Fireplace(s) | |||||

















































