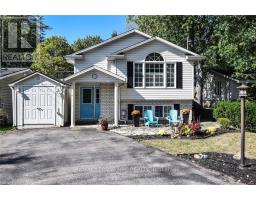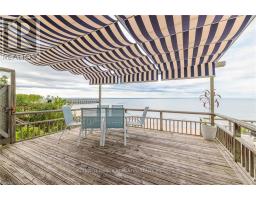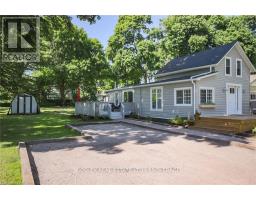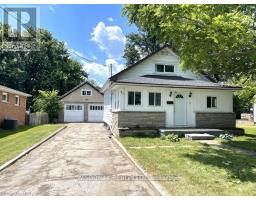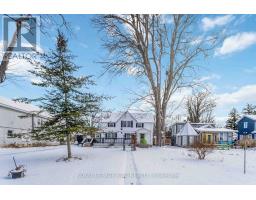360 BEECHWOOD AVENUE, Fort Erie (337 - Crystal Beach), Ontario, CA
Address: 360 BEECHWOOD AVENUE, Fort Erie (337 - Crystal Beach), Ontario
Summary Report Property
- MKT IDX9413750
- Building TypeHouse
- Property TypeSingle Family
- StatusBuy
- Added5 days ago
- Bedrooms2
- Bathrooms2
- Area0 sq. ft.
- DirectionNo Data
- Added On07 Dec 2024
Property Overview
This newly built contemporary home is move-in ready and comes with the comfort of a Tarion warranty. Boasting an abundance of oversized windows, the home is flooded with natural light, creating a bright and airy atmosphere throughout. The open-concept design features stunning engineered hardwood floors, setting the stage for modern living at its finest. The custom ALUR kitchen is sure to impress, complete with quartz countertops and backsplash, an island with seating, integrated built-in fridge and 9’ cabinets. The mono-stringer staircase adds an architectural element that enhances the open living space. The main floor features a spacious master suite with ensuite privileges, while the second-floor loft overlooks the main living area, offering a perfect spot for relaxation or additional entertainment space. Just steps from the beach, this home is ideal for both weekend getaways and year-round living. Located on a quiet street, only half a block from the shoreline, you’ll enjoy the best of Crystal Beach living. (id:51532)
Tags
| Property Summary |
|---|
| Building |
|---|
| Land |
|---|
| Level | Rooms | Dimensions |
|---|---|---|
| Second level | Bedroom | 5.13 m x 3.51 m |
| Bathroom | 2.44 m x 1.52 m | |
| Main level | Primary Bedroom | 3.66 m x 2.9 m |
| Bathroom | 2.9 m x 1.52 m | |
| Kitchen | 3.05 m x 2.44 m | |
| Great room | 5.13 m x 4.78 m |
| Features | |||||
|---|---|---|---|---|---|
| Flat site | Sump Pump | Water meter | |||
| Water Heater - Tankless | Refrigerator | Central air conditioning | |||




























