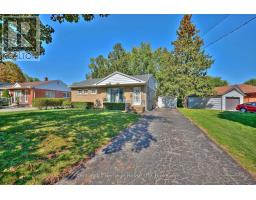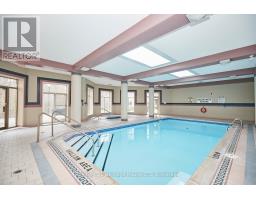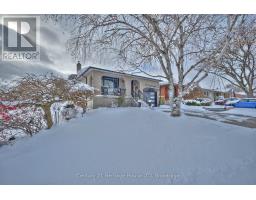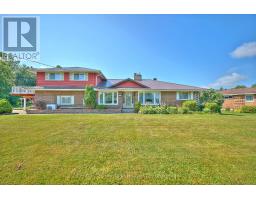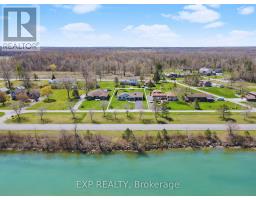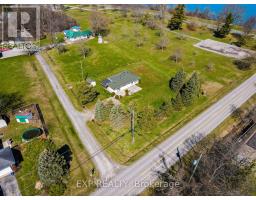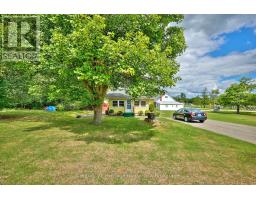191 CAIRNS CRESCENT, Fort Erie (Bowen), Ontario, CA
Address: 191 CAIRNS CRESCENT, Fort Erie (Bowen), Ontario
Summary Report Property
- MKT IDX12457532
- Building TypeHouse
- Property TypeSingle Family
- StatusBuy
- Added9 weeks ago
- Bedrooms3
- Bathrooms2
- Area2000 sq. ft.
- DirectionNo Data
- Added On20 Oct 2025
Property Overview
First time offered for sale! This solid custom-built, 3 bedroom / 2 bathroom home radiates Mediterranean flair and timeless craftsmanship. Situated on a private 3/4 acre lot within walking distance to the Niagara River, this unique and spacious two-storey residence has been lovingly maintained and is in pristine condition. The main floor showcases a formal dining/sitting room featuring a solid marble wood-burning fireplace, French doors, and gleaming parquet floors. The eat-in kitchen overlooks a sunken living room with a second fireplace and a three-season sunroom that opens to the tranquil backyard. You'll also find a main-floor laundry/mudroom, a 3-piece bathroom, and an attached double-car garage for convenience. Upstairs offers three generously sized bedrooms, an office/craft room, and a spacious 5-piece bathroom. The primary bedroom includes a walk-out balcony and a walk-in cedar-lined closet. Experience this one-of-a-kind home for yourself and discover everything it has to offer...before it's gone! (id:51532)
Tags
| Property Summary |
|---|
| Building |
|---|
| Land |
|---|
| Level | Rooms | Dimensions |
|---|---|---|
| Second level | Bedroom | 5.59 m x 5.03 m |
| Bedroom | 3.48 m x 3.45 m | |
| Office | 4.19 m x 2.74 m | |
| Bathroom | 3 m x 2 m | |
| Primary Bedroom | 5.69 m x 4.62 m | |
| Basement | Cold room | 2 m x 2 m |
| Utility room | 5.56 m x 5.05 m | |
| Workshop | 8.53 m x 4.27 m | |
| Main level | Dining room | 4.29 m x 3.38 m |
| Sitting room | 5.56 m x 5.18 m | |
| Other | 3.56 m x 2.46 m | |
| Other | 4.29 m x 2.77 m | |
| Living room | 7.21 m x 4.42 m | |
| Sunroom | 2.74 m x 2.59 m | |
| Laundry room | 3.12 m x 2.64 m | |
| Bathroom | 2 m x 2 m |
| Features | |||||
|---|---|---|---|---|---|
| Sump Pump | Attached Garage | Garage | |||
| Garage door opener remote(s) | Central air conditioning | Fireplace(s) | |||














































