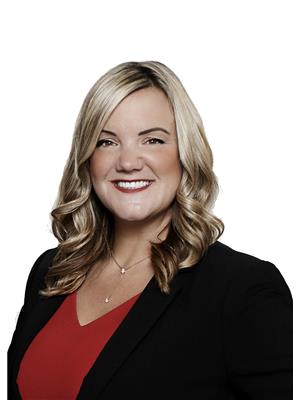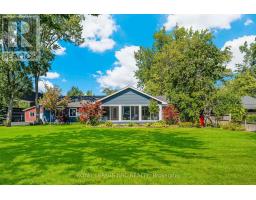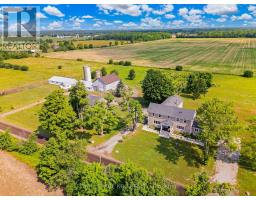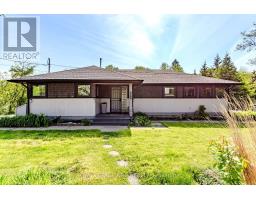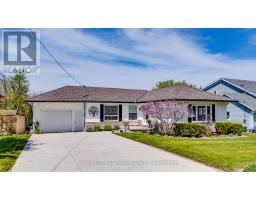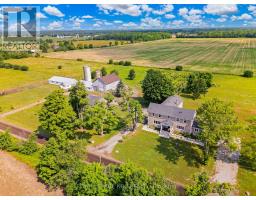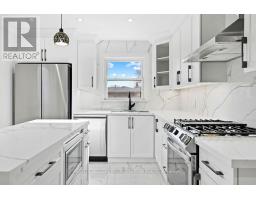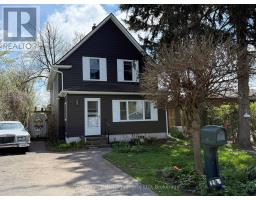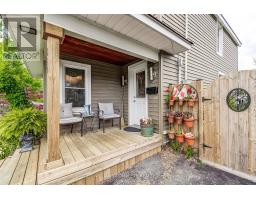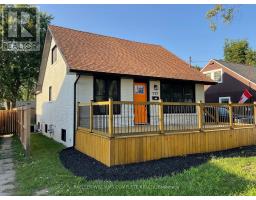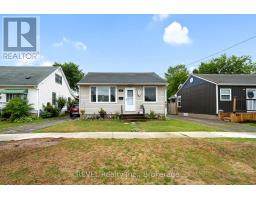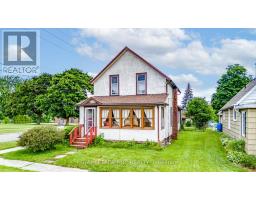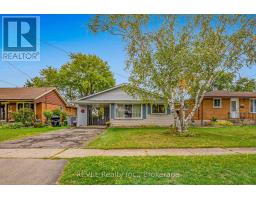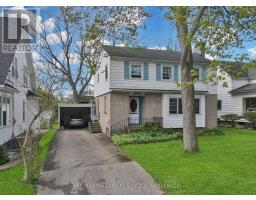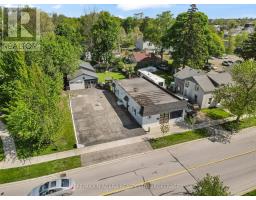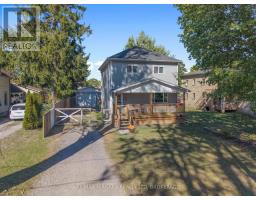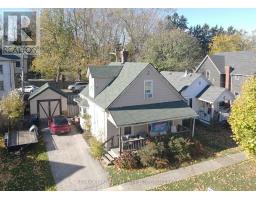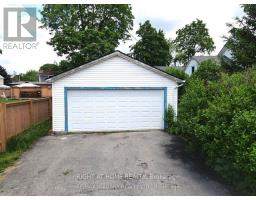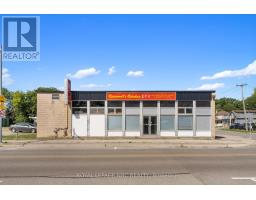204 GILMORE ROAD, Fort Erie (Central), Ontario, CA
Address: 204 GILMORE ROAD, Fort Erie (Central), Ontario
Summary Report Property
- MKT IDX12534644
- Building TypeHouse
- Property TypeSingle Family
- StatusBuy
- Added2 days ago
- Bedrooms3
- Bathrooms2
- Area1500 sq. ft.
- DirectionNo Data
- Added On11 Nov 2025
Property Overview
Welcome to 204 Gilmore Rd, a spacious 2,000 sq ft multi-family, legal duplex home perfectly suited for extended family living or investment purposes. Situated on a 66 by132 ft fenced lot backing onto Oaks Park, this property combines charm, functionality, and income potential. Main Level: Step inside the bright, enclosed sun porch leading to a warm and inviting living space. The main floor features a large kitchen with island, a bright living room with hardwood floors, two bedrooms, and a four-piece bathroom. Walk out to the backyard deck perfect for relaxing or entertaining. Upper Level: The upper level offers separate living quarters with a private entrance, one bedroom, and one bathroom. This unit is currently tenanted at $1,350 per month, providing steady income. Additional Features: The property includes a detached garage, full basement with updated boiler, hot-water heater, and a 100-amp electrical panel. Backed by beautiful park views and located close to schools, shopping, and major amenities, this home is an excellent opportunity for homeowners or investors alike. (id:51532)
Tags
| Property Summary |
|---|
| Building |
|---|
| Land |
|---|
| Level | Rooms | Dimensions |
|---|---|---|
| Second level | Kitchen | 2.76 m x 4.11 m |
| Dining room | 3.97 m x 2.37 m | |
| Living room | 3.97 m x 3.09 m | |
| Bedroom | 3.16 m x 3.96 m | |
| Main level | Kitchen | 3.97 m x 4.24 m |
| Eating area | 3.66 m x 2.3 m | |
| Living room | 5.18 m x 3.96 m | |
| Dining room | 3.83 m x 3.96 m | |
| Primary Bedroom | 4.55 m x 4.24 m | |
| Bedroom | 4.55 m x 2.71 m |
| Features | |||||
|---|---|---|---|---|---|
| Carpet Free | Guest Suite | Detached Garage | |||
| Garage | Central air conditioning | ||||















































