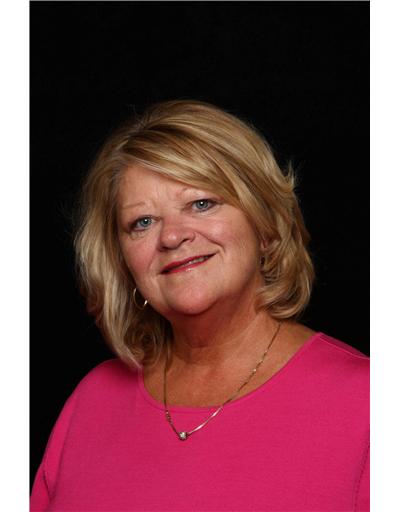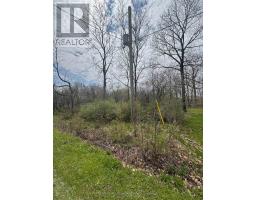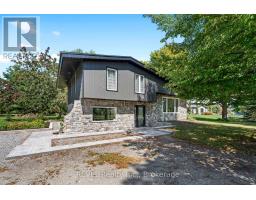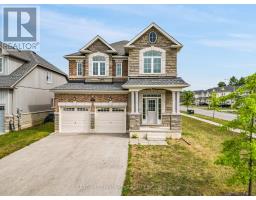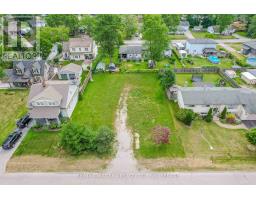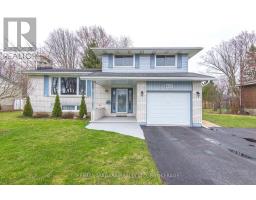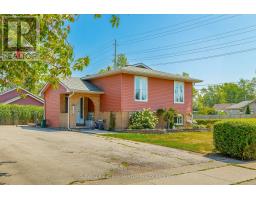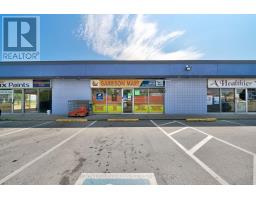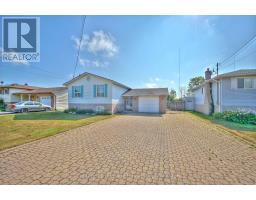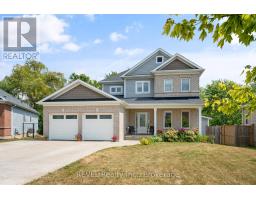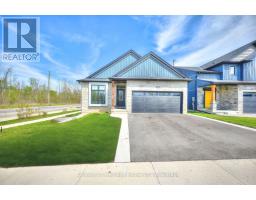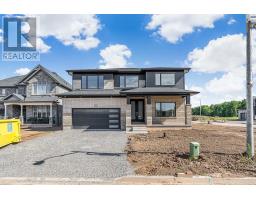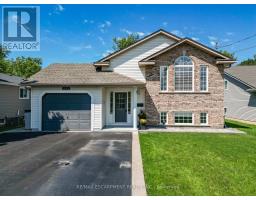1078 KERBY STREET, Fort Erie (Crescent Park), Ontario, CA
Address: 1078 KERBY STREET, Fort Erie (Crescent Park), Ontario
5 Beds3 Baths1500 sqftStatus: Buy Views : 72
Price
$829,900
Summary Report Property
- MKT IDX12400016
- Building TypeHouse
- Property TypeSingle Family
- StatusBuy
- Added2 days ago
- Bedrooms5
- Bathrooms3
- Area1500 sq. ft.
- DirectionNo Data
- Added On22 Sep 2025
Property Overview
This remarkable home has over 100K in upgrades with granite counters and hardwood floors and offers 2 separate living spaces which includes a fully self contained 2 bdrm apartment with 9 ft ceilings and 1579 sq ft. Over 3200 sq ft of living space with 5 bdrms and 3 full baths. 2 kitchens and 2 separate laundry rooms. 12 appliances included. The premium lot has no rear neighbours and is beside a lovely park. Less than 5 minutes to the QEW and Peace Bridge. (id:51532)
Tags
| Property Summary |
|---|
Property Type
Single Family
Building Type
House
Storeys
1
Square Footage
1500 - 2000 sqft
Community Name
334 - Crescent Park
Title
Freehold
Land Size
56 x 112 FT
Parking Type
Attached Garage,Garage
| Building |
|---|
Bedrooms
Above Grade
5
Bathrooms
Total
5
Interior Features
Appliances Included
Garage door opener remote(s), Water Heater, Water meter, Dishwasher, Dryer, Garage door opener, Microwave, Two stoves, Two Washers, Two Refrigerators
Basement Features
Apartment in basement, Separate entrance
Basement Type
N/A
Building Features
Features
Level lot, Wheelchair access, Paved yard, Sump Pump, Atrium/Sunroom, In-Law Suite
Foundation Type
Concrete
Style
Detached
Architecture Style
Bungalow
Square Footage
1500 - 2000 sqft
Rental Equipment
Water Heater - Gas, Water Heater
Fire Protection
Smoke Detectors
Building Amenities
Fireplace(s)
Structures
Porch, Shed
Heating & Cooling
Cooling
Central air conditioning, Air exchanger
Heating Type
Forced air
Utilities
Utility Type
Cable(Available),Electricity(Available),Sewer(Installed)
Utility Sewer
Sanitary sewer
Water
Municipal water
Exterior Features
Exterior Finish
Brick, Vinyl siding
Neighbourhood Features
Community Features
School Bus
Amenities Nearby
Park, Place of Worship, Schools
Parking
Parking Type
Attached Garage,Garage
Total Parking Spaces
6
| Level | Rooms | Dimensions |
|---|---|---|
| Lower level | Family room | 4.59 m x 3.51 m |
| Bedroom 3 | 3.71 m x 3.38 m | |
| Bedroom 4 | 3.71 m x 3.56 m | |
| Bedroom 5 | 3.7 m x 4.74 m | |
| Dining room | 4.19 m x 3.68 m | |
| Kitchen | 4.61 m x 2.93 m | |
| Main level | Kitchen | 4.03 m x 5.41 m |
| Dining room | 3.47 m x 3.54 m | |
| Family room | 3.97 m x 4.85 m | |
| Primary Bedroom | 4.05 m x 3.21 m | |
| Bedroom 2 | 4.05 m x 3.21 m | |
| Bathroom | 2.71 m x 2.14 m | |
| Laundry room | 3.13 m x 1.81 m | |
| Bathroom | 2.96 m x 1.51 m | |
| Foyer | 2.35 m x 1.92 m |
| Features | |||||
|---|---|---|---|---|---|
| Level lot | Wheelchair access | Paved yard | |||
| Sump Pump | Atrium/Sunroom | In-Law Suite | |||
| Attached Garage | Garage | Garage door opener remote(s) | |||
| Water Heater | Water meter | Dishwasher | |||
| Dryer | Garage door opener | Microwave | |||
| Two stoves | Two Washers | Two Refrigerators | |||
| Apartment in basement | Separate entrance | Central air conditioning | |||
| Air exchanger | Fireplace(s) | ||||









































