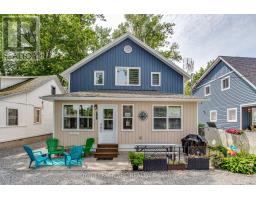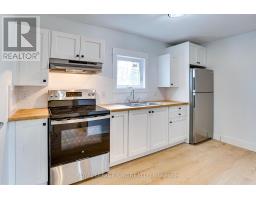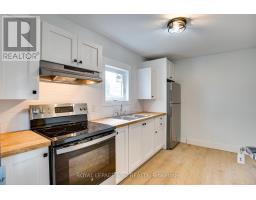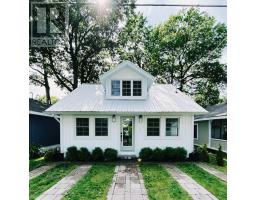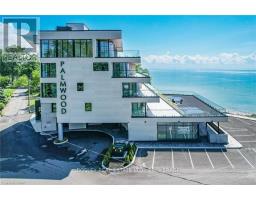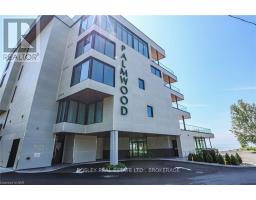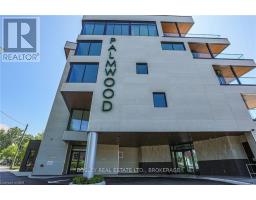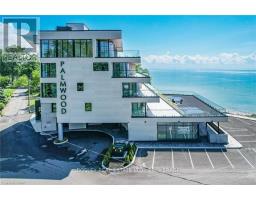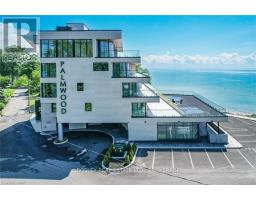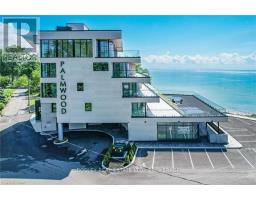248 WESTWOOD AVENUE, Fort Erie (Crystal Beach), Ontario, CA
Address: 248 WESTWOOD AVENUE, Fort Erie (Crystal Beach), Ontario
Summary Report Property
- MKT IDX12547748
- Building TypeHouse
- Property TypeSingle Family
- StatusRent
- Added1 weeks ago
- Bedrooms2
- Bathrooms2
- AreaNo Data sq. ft.
- DirectionNo Data
- Added On15 Nov 2025
Property Overview
Say hello to the most stunning short-term lease available at 248 Westwood in Crystal Beach. This isn't just a rental; it's a fully updated, magazine-worthy home, available All-Inclusive on a seasonal lease until June 30th. This, 1250 sq ft bungalow sits on a generous double lot. No stone was left unturned during the high-end updates: including beautiful wood plank flooring throughout. The main living space is defined by an open-concept design and high ceilings, centred around two cozy gas fireplaces, making it perfect for the winter season. The kitchen and main bath have been fully updated. The home is ideal for entertaining, featuring comfortable bedroom suites at either end. Step outside and enjoy the peace and quiet of the off-season on multiple decks and patio areas. Prime location in Crystal Beach, close to shops and restaurants, and just a 10-minute walk to the sandy shores of Bay Beach. This house oozes style and is ready to enjoy immediately. You will not be disappointed. (id:51532)
Tags
| Property Summary |
|---|
| Building |
|---|
| Level | Rooms | Dimensions |
|---|---|---|
| Main level | Living room | 4.36 m x 3.47 m |
| Dining room | 4.49 m x 2.92 m | |
| Kitchen | 3.86 m x 2.74 m | |
| Other | 4.26 m x 2.74 m | |
| Primary Bedroom | 5.15 m x 4.21 m | |
| Bedroom | 3.58 m x 2.76 m | |
| Bathroom | 1.746 m x 2.449 m | |
| Bathroom | 3.871 m x 2.018 m |
| Features | |||||
|---|---|---|---|---|---|
| No Garage | Water Heater | Central air conditioning | |||
| Canopy | Fireplace(s) | ||||





































