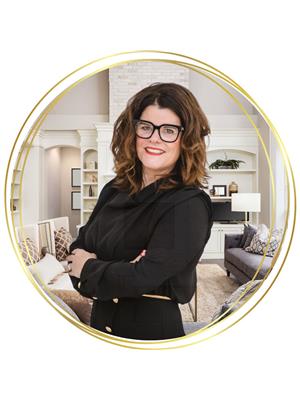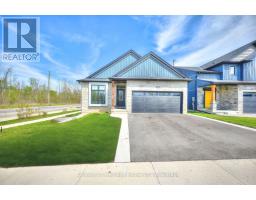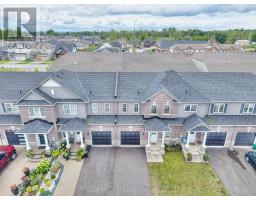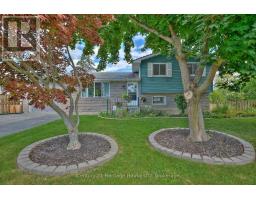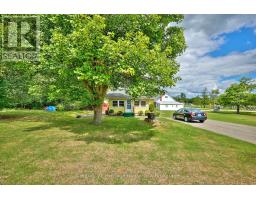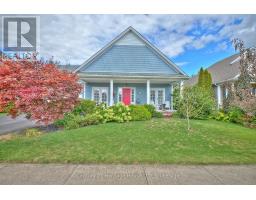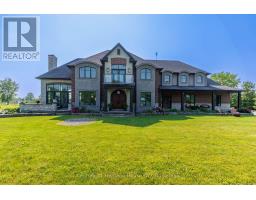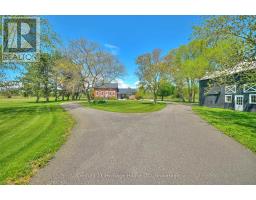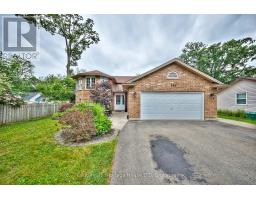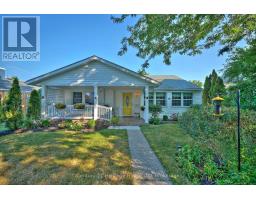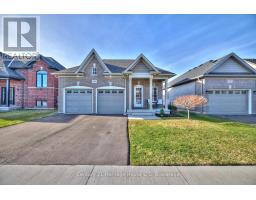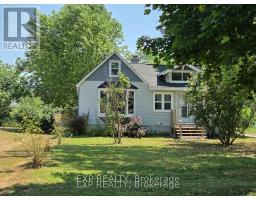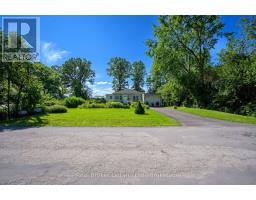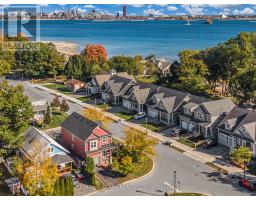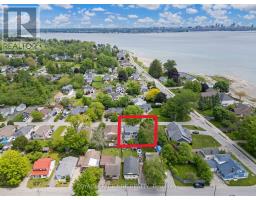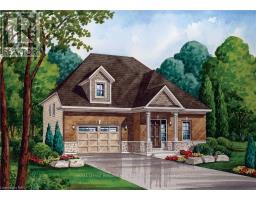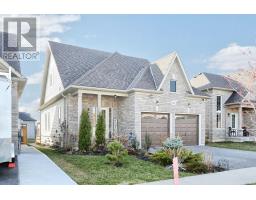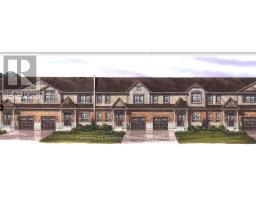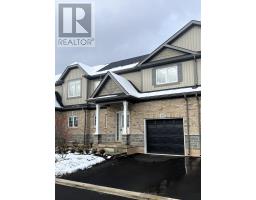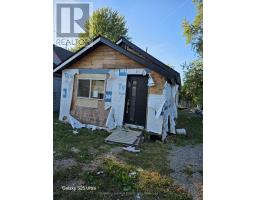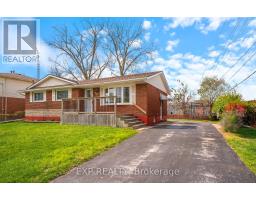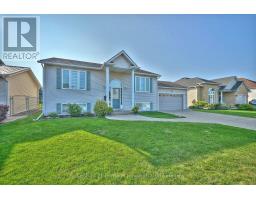871 BURWELL STREET, Fort Erie (Lakeshore), Ontario, CA
Address: 871 BURWELL STREET, Fort Erie (Lakeshore), Ontario
Summary Report Property
- MKT IDX12393714
- Building TypeHouse
- Property TypeSingle Family
- StatusBuy
- Added6 weeks ago
- Bedrooms3
- Bathrooms2
- Area1100 sq. ft.
- DirectionNo Data
- Added On09 Oct 2025
Property Overview
This beautifully maintained raised bungalow, built in 2019, is located in Fort Erie's desirable Lakeshore community. Offering 3 bedrooms and 2 baths, this home features a bright and functional main floor layout with thoughtful design throughout. The kitchen includes a center island, double sink, stainless steel appliances, and an abundance of windows bringing in natural light. A breakfast nook with a window makes this space ideal for casual dining. The open-concept living room is connected seamlessly to the kitchen and living area, with a large window and soft carpeting creating a warm and inviting atmosphere along with sliding patio doors which flow easily to the back yard. The primary bedroom includes a walk-in closet and a private full ensuite bath. Two additional bedrooms, both with double closets, provide ample space for family or guests. A main floor laundry room, complete with a stainless steel sink, adds to the home's convenience - family's don't need to trek down the stairs to the basement, which is ideal for busy family The full unfinished basement has tons of egress windows which would be perfect for any future bedrooms. It offers plenty of storage space or the opportunity to create additional living areas to suit your needs. Outside, the spacious backyard provides room to landscape, add gardens, or create a private retreat with fencing and a shed. Enjoy morning coffee on the front porch or entertain on the back deck. Additional features include a 1.5 car attached garage, paved double driveway with parking, central air conditioning, and modern finishes throughout. Close to local amenities, schools, and major routes, this home is move-in ready and full of potential. (id:51532)
Tags
| Property Summary |
|---|
| Building |
|---|
| Land |
|---|
| Level | Rooms | Dimensions |
|---|---|---|
| Main level | Kitchen | 3.04 m x 3.65 m |
| Eating area | 2.74 m x 2.64 m | |
| Great room | 4.26 m x 4.26 m | |
| Primary Bedroom | 4.26 m x 4.01 m | |
| Bedroom 2 | 3.55 m x 2.89 m | |
| Bedroom 3 | 2.89 m x 2.74 m | |
| Bathroom | Measurements not available | |
| Bathroom | Measurements not available | |
| Laundry room | Measurements not available |
| Features | |||||
|---|---|---|---|---|---|
| Attached Garage | Garage | Central air conditioning | |||




























