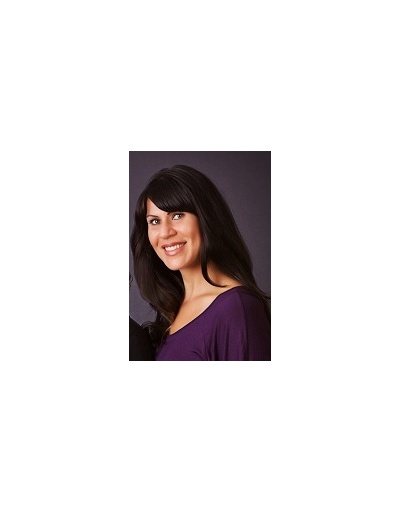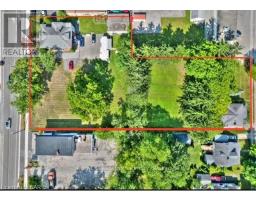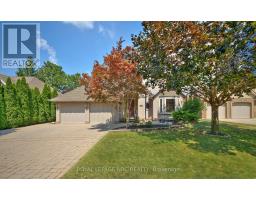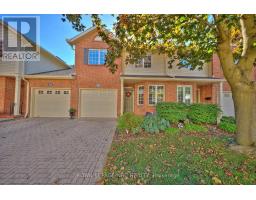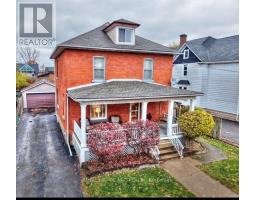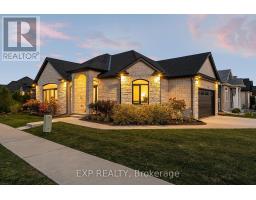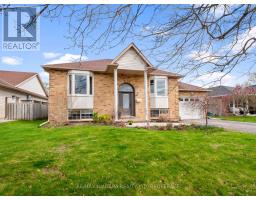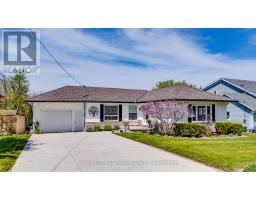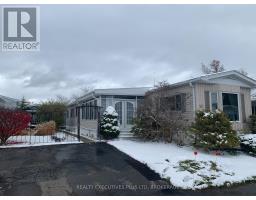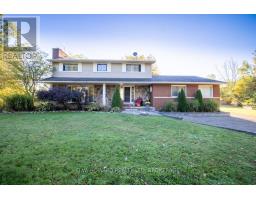2455 CORAL AVENUE, Fort Erie (Stevensville), Ontario, CA
Address: 2455 CORAL AVENUE, Fort Erie (Stevensville), Ontario
Summary Report Property
- MKT IDX12522364
- Building TypeHouse
- Property TypeSingle Family
- StatusBuy
- Added1 days ago
- Bedrooms4
- Bathrooms2
- Area1100 sq. ft.
- DirectionNo Data
- Added On13 Nov 2025
Property Overview
Welcome to this beautifully renovated four-level side split, perfectly situated on a nearly half-acre lot in the heart of quaint Stevensville. This property offers the best of both worlds - city convenience with a country feel. With full city services, no rear neighbors, a sprawling yard, you'll enjoy privacy and space while remaining just steps from local shops and the Stevensville Conservation Area.The bright, open-concept main floor features a stunning modern kitchen with a large L-shaped island, ideal for cooking and entertaining, and seamlessly flows into the spacious living and dining areas. Enjoy garage access from the main floor. Offering 3+1 bedrooms and 2 full bathrooms (both bathrooms updated and the lower 3 pc has heated floors and a linen closet), this home provides ample space for families or guests. The finished recreation room adds even more living space and is bright with oversized windows, while the lower level includes extra storage + cold cellar and extra rooms for all your needs. Step outside to your backyard oasis with expansive views, complete with a huge deck, relaxing hot tub, and above-ground pool-the perfect place to unwind or host summer gatherings. Located in the charming, quiet and close-knit community of Stevensville, this home is close to the QEW, the new hospital site, parks, and amenities. Experience the perfect balance of country tranquility and city convenience in this move-in ready home. Hot water heater owned. Renovations completed 2023. Check out video tour! (id:51532)
Tags
| Property Summary |
|---|
| Building |
|---|
| Land |
|---|
| Level | Rooms | Dimensions |
|---|---|---|
| Second level | Bathroom | 3.02 m x 1.59 m |
| Primary Bedroom | 4.13 m x 4.08 m | |
| Bedroom | 3.02 m x 4.04 m | |
| Bedroom | 2.66 m x 2.94 m | |
| Basement | Laundry room | 5.96 m x 3.95 m |
| Other | 2.63 m x 1.76 m | |
| Other | 4.33 m x 3.05 m | |
| Cold room | 1.97 m x 1.67 m | |
| Lower level | Bedroom | 2.63 m x 4.24 m |
| Bathroom | 2.43 m x 3.09 m | |
| Recreational, Games room | 5.17 m x 5.58 m | |
| Main level | Living room | 5.72 m x 4.03 m |
| Kitchen | 2.99 m x 3.69 m | |
| Dining room | 2.96 m x 3.08 m |
| Features | |||||
|---|---|---|---|---|---|
| Cul-de-sac | Level lot | Level | |||
| Carpet Free | Attached Garage | Garage | |||
| Hot Tub | Garage door opener remote(s) | Garage door opener | |||
| Walk out | Central air conditioning | ||||



















































