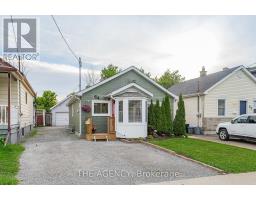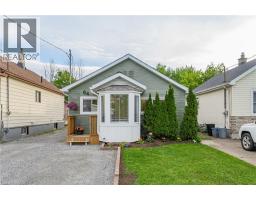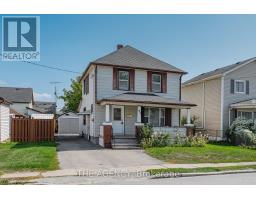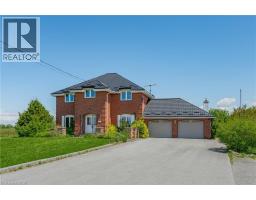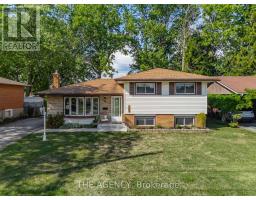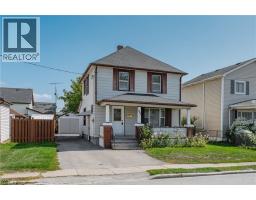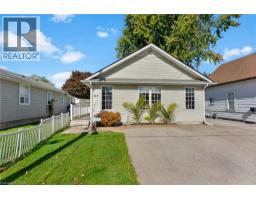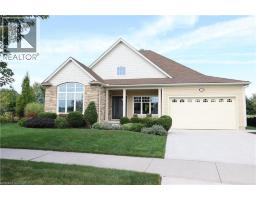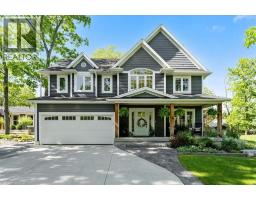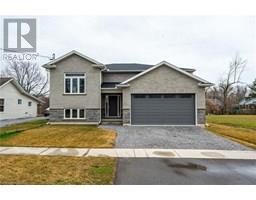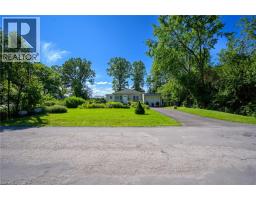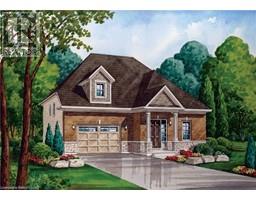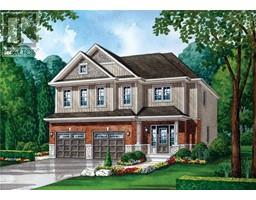189 LAVINIA Street 332 - Central Ave, Fort Erie, Ontario, CA
Address: 189 LAVINIA Street, Fort Erie, Ontario
Summary Report Property
- MKT ID40767173
- Building TypeHouse
- Property TypeSingle Family
- StatusBuy
- Added7 weeks ago
- Bedrooms3
- Bathrooms2
- Area1678 sq. ft.
- DirectionNo Data
- Added On09 Sep 2025
Property Overview
Welcome to 189 Lavinia Street, a well-maintained side split tucked away on a quiet street in Fort Erie. Set on a mature 60 x 150 foot lot with trees lining the backyard for added privacy, this home offers a great blend of indoor comfort and outdoor space. The main floor features a bright living room with refinished hardwood flooring, a dedicated dining area, and a freshly updated kitchen with new tile flooring, painted cabinetry, a new stove, microwave and dishwasher and a brand-new countertop. Upstairs, you’ll find three bedrooms and a fully renovated four-piece bathroom, along with continued hardwood flooring throughout the upper level. The lower level adds excellent living space with a cozy rec room anchored by a gas fireplace, and on the lower level there is a second full bathroom and ample room for storage or future customization. Whether you're relaxing in the private backyard or enjoying the warmth of the gas fireplace, this home is a great fit for buyers looking for move-in ready comfort with thoughtful upgrades throughout. (id:51532)
Tags
| Property Summary |
|---|
| Building |
|---|
| Land |
|---|
| Level | Rooms | Dimensions |
|---|---|---|
| Second level | 4pc Bathroom | Measurements not available |
| Bedroom | 9'7'' x 10'8'' | |
| Bedroom | 9'6'' x 10'2'' | |
| Bedroom | 9'6'' x 14'4'' | |
| Basement | 3pc Bathroom | Measurements not available |
| Laundry room | 12'9'' x 20'4'' | |
| Utility room | 8'8'' x 14'2'' | |
| Lower level | Recreation room | 26'0'' x 18'5'' |
| Main level | Living room | 15'8'' x 10'10'' |
| Kitchen | 19'9'' x 11'8'' |
| Features | |||||
|---|---|---|---|---|---|
| Paved driveway | Central air conditioning | ||||



















































