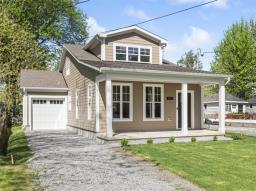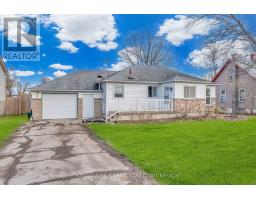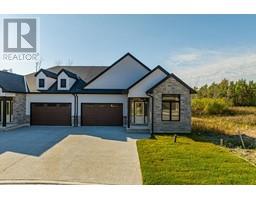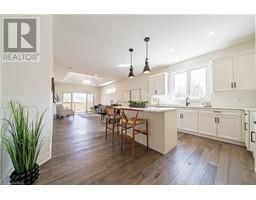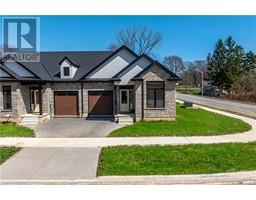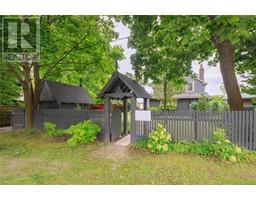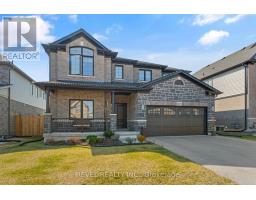197 PLEASANT Avenue N 335 - Ridgeway, Fort Erie, Ontario, CA
Address: 197 PLEASANT Avenue N, Fort Erie, Ontario
Summary Report Property
- MKT ID40603781
- Building TypeHouse
- Property TypeSingle Family
- StatusBuy
- Added1 weeks ago
- Bedrooms2
- Bathrooms2
- Area2700 sq. ft.
- DirectionNo Data
- Added On18 Jun 2024
Property Overview
Custom built in 2022, nestled in the historic neighbourhood of Ridgeway with over $30K in upgrades. Lifestyle and comfort come together beautifully on this picturesque, tree lined, family friendly street. This masterfully designed home features Granite counters throughout, the finest quality of Engineered Hardwood flooring, sophisticated light fixtures, and custom built light filtering window coverings. The warm tones create a rich feeling and an aura of tranquility. The main floor features a cozy living room with a gas fireplace, open concept kitchen and dinning room, overlooking a private fenced in yard. The primary bedroom is a true oasis with the most exquisite ensuite and access to the back deck where you will enjoy your morning coffee or glass of wine under your covered deck listening to the sounds of nature that surrounds you, while still being close to all your amenities. Elegant glass railings lead you to a bright and spacious lower level, open and ready for your personal finishing touches. If you don't already know, Ridgeway is known for its quaint and friendly community, offering culinary delights, shops for all your shopping needs, pet friendly walking and biking trails. Close to the sandy shores of Lake Erie and only 15 minutes to Buffalo and 90 minutes to Toronto airport, this home is sure to impress you. (id:51532)
Tags
| Property Summary |
|---|
| Building |
|---|
| Land |
|---|
| Level | Rooms | Dimensions |
|---|---|---|
| Lower level | Recreation room | 40' x 38' |
| Main level | Dining room | 10'0'' x 10'0'' |
| 3pc Bathroom | Measurements not available | |
| 5pc Bathroom | Measurements not available | |
| Kitchen | 20'0'' x 12'0'' | |
| Bedroom | 12'0'' x 10'0'' | |
| Bedroom | 14'0'' x 12'0'' | |
| Family room | 17'0'' x 13'0'' |
| Features | |||||
|---|---|---|---|---|---|
| Sump Pump | Detached Garage | Dishwasher | |||
| Microwave Built-in | Window Coverings | Garage door opener | |||
| Central air conditioning | |||||



































