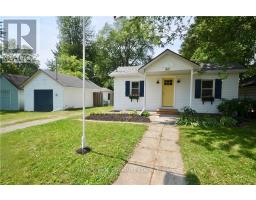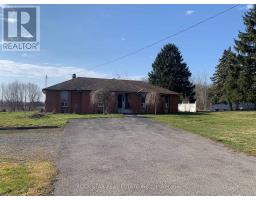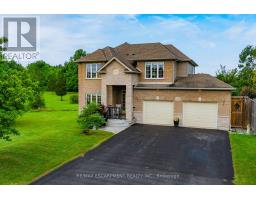5222 OLD GARRISON Road 329 - Mulgrave, Fort Erie, Ontario, CA
Address: 5222 OLD GARRISON Road, Fort Erie, Ontario
Summary Report Property
- MKT ID40556544
- Building TypeHouse
- Property TypeSingle Family
- StatusBuy
- Added18 weeks ago
- Bedrooms3
- Bathrooms2
- Area2699 sq. ft.
- DirectionNo Data
- Added On12 Jul 2024
Property Overview
Solid, renovated century home set on 10.8 acres. The great room is perfect for family functions and features cathedral ceilings, gas fireplace and sliders out to your backyard private patio and pool area. The front of the house offers a living room with vaulted ceilings, floor to ceiling windows and patio doors to your wrap around covered porch. Lovely, sunny kitchen and dining area with east and west facing windows allow you to watch the beautiful sunrises and country sunsets. The concrete basement is high and dry allowing for easy access to storage and has a walk out to the side yard! The basement also has a switch for convenience giving you the option to change from cistern to well water. Horse lovers note the three stall barn is recently upgraded with rubber mats, water, windows and hydro is attached to the paddock for ease of turnout. There is a second out building with electric that will fit up to 10 vehicles if you enjoy working on cars. Established perennial gardens, fruit trees, vegetable garden and private pond make this yard perfect for everyone! (id:51532)
Tags
| Property Summary |
|---|
| Building |
|---|
| Land |
|---|
| Level | Rooms | Dimensions |
|---|---|---|
| Second level | 3pc Bathroom | Measurements not available |
| Primary Bedroom | 24'6'' x 12'10'' | |
| Bedroom | 14'9'' x 6'9'' | |
| Main level | Loft | 22'4'' x 15'0'' |
| Storage | 3'2'' x 5'0'' | |
| 4pc Bathroom | 6'2'' x 9'9'' | |
| Bedroom | 14'3'' x 12'10'' | |
| Dining room | 8'0'' x 10'2'' | |
| Kitchen | 14'7'' x 15'4'' | |
| Living room | 21'10'' x 15'0'' | |
| Great room | 25'9'' x 16'11'' |
| Features | |||||
|---|---|---|---|---|---|
| Crushed stone driveway | Skylight | Country residential | |||
| Sump Pump | Detached Garage | Dishwasher | |||
| Dryer | Freezer | Refrigerator | |||
| Stove | Washer | Microwave Built-in | |||
| Gas stove(s) | Hood Fan | Window Coverings | |||
| Central air conditioning | |||||




































































