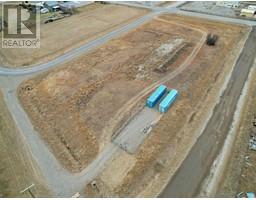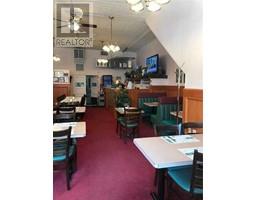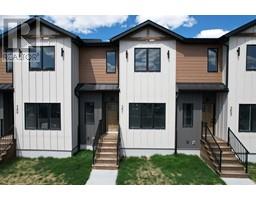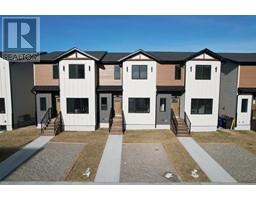143 16 Street, Fort Macleod, Alberta, CA
Address: 143 16 Street, Fort Macleod, Alberta
Summary Report Property
- MKT IDA2193606
- Building TypeHouse
- Property TypeSingle Family
- StatusBuy
- Added1 weeks ago
- Bedrooms3
- Bathrooms1
- Area1162 sq. ft.
- DirectionNo Data
- Added On24 Mar 2025
Property Overview
This Fort Macleod bungalow home offers a great opportunity to build equity! This property's unique layout features three bedrooms, plenty of storage throughout, main floor laundry, a charming front porch, and a single detached garage. The front entryway leads through the home office and into the spacious living room which overlooks the front yard through tall windows. Further in, the kitchen features two small storage rooms on either side to store dry goods and equipment. Three bedrooms, each with closet space, and a combined four-piece bathroom and laundry area complete the main floor. In the back yard, a firepit and seating area can be found alongside a single detached garage, making the perfect spot to host friends and family during the warmer months. If a comfortable home with a one-of-a-kind layout sounds like the perfect place for you, give your REALTOR® a call and book a showing today! (id:51532)
Tags
| Property Summary |
|---|
| Building |
|---|
| Land |
|---|
| Level | Rooms | Dimensions |
|---|---|---|
| Main level | Bedroom | 13.25 Ft x 7.33 Ft |
| Primary Bedroom | 13.25 Ft x 9.75 Ft | |
| Office | 13.08 Ft x 13.42 Ft | |
| Storage | 3.67 Ft x 11.25 Ft | |
| Kitchen | 15.25 Ft x 11.58 Ft | |
| Storage | 3.58 Ft x 12.08 Ft | |
| Living room | 19.25 Ft x 11.25 Ft | |
| 4pc Bathroom | 10.25 Ft x 9.75 Ft | |
| Bedroom | 10.17 Ft x 11.08 Ft |
| Features | |||||
|---|---|---|---|---|---|
| Back lane | Other | Detached Garage(1) | |||
| Washer | Refrigerator | Stove | |||
| Dryer | None | ||||












































