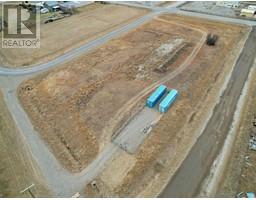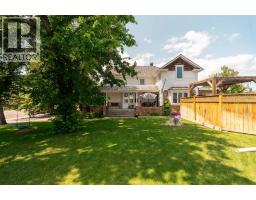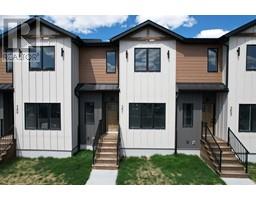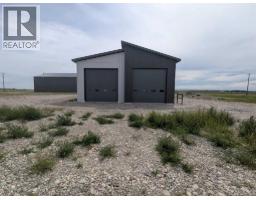246 20 Street, Fort Macleod, Alberta, CA
Address: 246 20 Street, Fort Macleod, Alberta
Summary Report Property
- MKT IDA2256769
- Building TypeHouse
- Property TypeSingle Family
- StatusBuy
- Added5 days ago
- Bedrooms3
- Bathrooms2
- Area1450 sq. ft.
- DirectionNo Data
- Added On13 Sep 2025
Property Overview
Welcome to this spacious 4-bedroom, 2-bath home offering nearly 1,500 sq. ft. of living space on a peaceful, tree-lined street in Fort Macleod. With solid bones and a layout full of potential, this property is perfect for anyone looking for a comfortable home that can be personalized with a few updates.The main level features two cozy wood stoves, providing warmth and charm throughout the seasons. A large detached garage, rear parking, and a convenient carport make this home ideal for families with multiple vehicles, hobbyists, or anyone in need of extra storage.Outside, you’ll find a well-kept yard with lawn space and beautiful mature trees, creating a private and inviting outdoor space to enjoy. The roof was redone just a few years ago, giving peace of mind for years to come.Whether you’re a first-time buyer, investor, or simply looking for a home you can make your own, this property offers a rare combination of size, location, and opportunity. (id:51532)
Tags
| Property Summary |
|---|
| Building |
|---|
| Land |
|---|
| Level | Rooms | Dimensions |
|---|---|---|
| Second level | 3pc Bathroom | 9.33 Ft x 7.67 Ft |
| Bedroom | 9.00 Ft x 11.33 Ft | |
| Bedroom | 7.92 Ft x 11.17 Ft | |
| Bedroom | 5.92 Ft x 11.33 Ft | |
| Main level | 3pc Bathroom | 6.00 Ft x 8.42 Ft |
| Dining room | 7.58 Ft x 11.92 Ft | |
| Family room | 11.17 Ft x 16.33 Ft | |
| Kitchen | 11.58 Ft x 12.58 Ft | |
| Laundry room | 24.83 Ft x 7.58 Ft | |
| Living room | 11.58 Ft x 11.42 Ft | |
| Office | 8.25 Ft x 12.17 Ft | |
| Recreational, Games room | 10.58 Ft x 11.17 Ft |
| Features | |||||
|---|---|---|---|---|---|
| Other | Back lane | Carport | |||
| Detached Garage(1) | Refrigerator | Range - Electric | |||
| None | |||||



















































