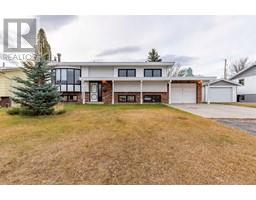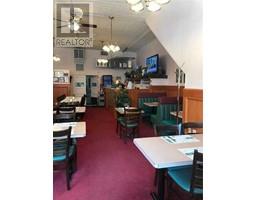7 Palomino Road, Fort Macleod, Alberta, CA
Address: 7 Palomino Road, Fort Macleod, Alberta
Summary Report Property
- MKT IDA2172019
- Building TypeMobile Home
- Property TypeSingle Family
- StatusBuy
- Added4 days ago
- Bedrooms3
- Bathrooms2
- Area1117 sq. ft.
- DirectionNo Data
- Added On10 Dec 2024
Property Overview
Beautifully maintained Fort Macleod mobile home with plenty of upgrades, including a new furnace and central air conditioning, close to all amenities! Step over the brand new deck complete with accessibility ramp and you'll enter into a bright, modern kitchen with updated appliances, new countertops and sinks, and plenty of cabinetry. A dining nook is nestled beside the spacious living room, creating the perfect space for entertaining. At one end of the home, a restful primary suite includes a four-piece ensuite bath and walk-in-closet. At the opposite end, two bedrooms and a full four-piece bath can be found next to a sun room, ideal for sipping your morning coffee. Outside, the lot is landscaped to be low-maintenance and accessible, with irrigation and space for seating. If a gorgeous mobile home in a quiet community sounds like the spot for you, give your REALTOR® a call and book a showing today! (id:51532)
Tags
| Property Summary |
|---|
| Building |
|---|
| Level | Rooms | Dimensions |
|---|---|---|
| Main level | 4pc Bathroom | 5.08 Ft x 9.25 Ft |
| Primary Bedroom | 12.00 Ft x 14.92 Ft | |
| Laundry room | 7.83 Ft x 7.42 Ft | |
| Foyer | 8.00 Ft x 7.50 Ft | |
| Kitchen | 12.08 Ft x 14.92 Ft | |
| Dining room | 5.92 Ft x 5.58 Ft | |
| Living room | 15.92 Ft x 15.00 Ft | |
| Bedroom | 9.67 Ft x 9.67 Ft | |
| Bedroom | 11.42 Ft x 9.67 Ft | |
| 4pc Bathroom | 7.67 Ft x 5.08 Ft | |
| Sunroom | 9.33 Ft x 6.75 Ft |
| Features | |||||
|---|---|---|---|---|---|
| Closet Organizers | Parking Pad | Washer | |||
| Refrigerator | Dishwasher | Stove | |||
| Dryer | Window Coverings | Central air conditioning | |||



















































