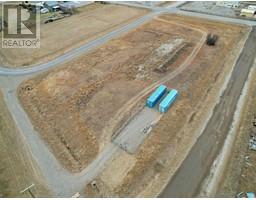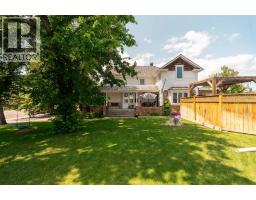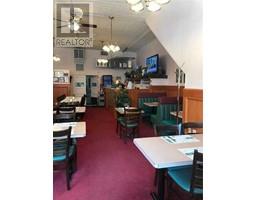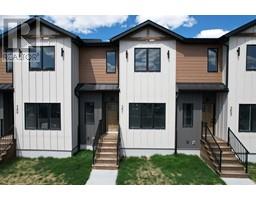733 28 St, Fort Macleod, Alberta, CA
Address: 733 28 St, Fort Macleod, Alberta
Summary Report Property
- MKT IDA2242005
- Building TypeHouse
- Property TypeSingle Family
- StatusBuy
- Added1 days ago
- Bedrooms4
- Bathrooms4
- Area1788 sq. ft.
- DirectionNo Data
- Added On26 Jul 2025
Property Overview
It doesn’t get much better than this. Welcome to a stunning property located in the highly sought-after and growing community of Fort Macleod. Just a short walk to the Oldman River and scenic walking trails, this home offers both charm and convenience in an ideal location.From the moment you arrive, the curb appeal will impress. The meticulously maintained yard features a thoughtfully designed layout with a covered concrete front veranda, a matching concrete back veranda, and a beautifully landscaped lower sitting area—perfect for relaxing or entertaining. Additional exterior features include underground sprinklers and a robotic lawnmower, making yard maintenance a breeze.Inside, you’ll find an open-concept main floor with a bright, spacious layout. Upstairs offers a large bonus room that could easily function as a bedroom, gym or Games room, along with the primary bedroom, a second bedroom, and a loft—ideal for a home office or reading nook.The basement includes two more bedrooms, a full bathroom, and a versatile open area that can be used as a second living room or games room . Located just blocks from the town hospital, this home is also equipped with central A/C for year-round comfort.Pride of ownership shines throughout this beautifully kept property. A must-see! (id:51532)
Tags
| Property Summary |
|---|
| Building |
|---|
| Land |
|---|
| Level | Rooms | Dimensions |
|---|---|---|
| Second level | Primary Bedroom | 12.58 Ft x 14.25 Ft |
| Recreational, Games room | 13.00 Ft x 20.50 Ft | |
| Bedroom | 11.50 Ft x 9.42 Ft | |
| 3pc Bathroom | 5.92 Ft x 10.08 Ft | |
| 4pc Bathroom | 8.00 Ft x 7.67 Ft | |
| Basement | 4pc Bathroom | 10.67 Ft x 5.08 Ft |
| Bedroom | 13.25 Ft x 9.17 Ft | |
| Bedroom | 10.83 Ft x 9.25 Ft | |
| Main level | Dining room | 14.42 Ft x 11.25 Ft |
| 2pc Bathroom | 4.92 Ft x 6.33 Ft | |
| Kitchen | 14.42 Ft x 11.00 Ft | |
| Laundry room | 7.50 Ft x 10.25 Ft |
| Features | |||||
|---|---|---|---|---|---|
| Other | PVC window | Closet Organizers | |||
| Other | Attached Garage(1) | Refrigerator | |||
| Dishwasher | Stove | Washer/Dryer Stack-Up | |||
| Central air conditioning | |||||





































