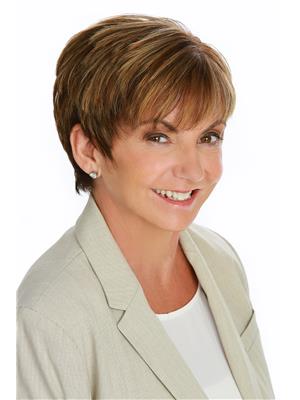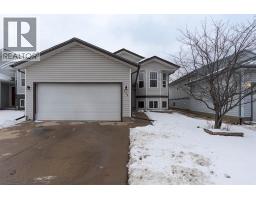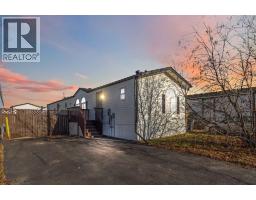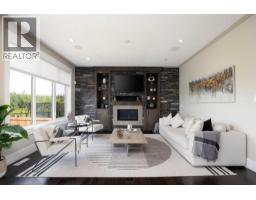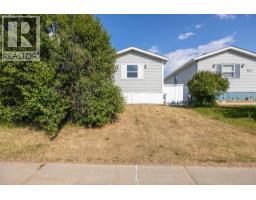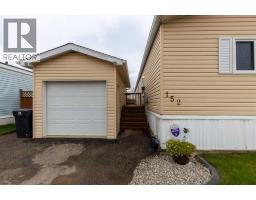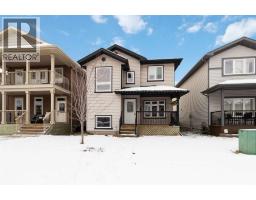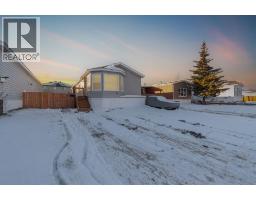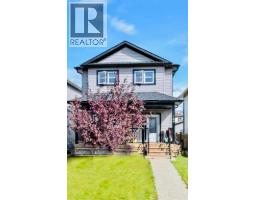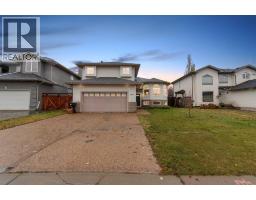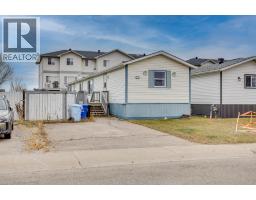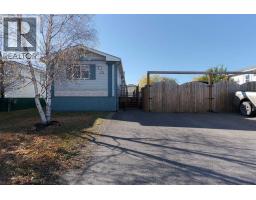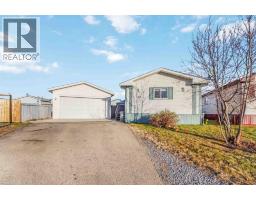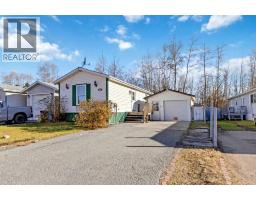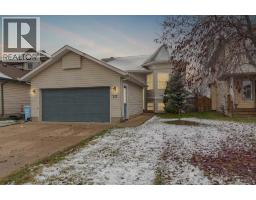105, 105 Fontaine Crescent Downtown, Fort McMurray, Alberta, CA
Address: 105, 105 Fontaine Crescent, Fort McMurray, Alberta
Summary Report Property
- MKT IDA2255143
- Building TypeRow / Townhouse
- Property TypeSingle Family
- StatusBuy
- Added17 weeks ago
- Bedrooms3
- Bathrooms2
- Area1590 sq. ft.
- DirectionNo Data
- Added On09 Sep 2025
Property Overview
SPACIOUS 3 BDRM/ 2 BATH WALK UP TOWNHOME: Located in Longboat Landing in one of downtown developments, The Currents have been a great addition to Fort McMurray & condo living! As part of a Master Plan, Longboat Landing has raised the bar for construction. This spacious 1,590 sq ft unit has 3 large bdrms & 2 full baths. The master boasts a large 5-pc ensuite & walk thru closet. This home boasts 9 ft ceilings, a kitchen w/ solid wood cabinet doors w/ contemporary hardware, a breakfast bar, 5 appliances, chrome faucets, ceramic flooring in entry, kitchen, bath & berber carpet in the living rm & bdrms. Living rm has a corner gas fireplace & direct access to a huge deck w/ gas BBQ connect. This unit is wired for high speed internet access. There is direct access to a large single attached garage. In addition this home is close to all downtown amenities. Call today to view (id:51532)
Tags
| Property Summary |
|---|
| Building |
|---|
| Land |
|---|
| Level | Rooms | Dimensions |
|---|---|---|
| Third level | 4pc Bathroom | 7.75 Ft x 5.08 Ft |
| 4pc Bathroom | 9.42 Ft x 8.33 Ft | |
| Primary Bedroom | 12.08 Ft x 11.83 Ft | |
| Bedroom | 15.42 Ft x 11.08 Ft | |
| Bedroom | 11.58 Ft x 11.08 Ft | |
| Kitchen | 11.50 Ft x 12.67 Ft | |
| Living room | 14.08 Ft x 12.67 Ft | |
| Dining room | 11.50 Ft x 12.67 Ft |
| Features | |||||
|---|---|---|---|---|---|
| Cul-de-sac | Gas BBQ Hookup | Parking | |||
| Detached Garage(1) | Washer | Refrigerator | |||
| Range - Electric | Dishwasher | Dryer | |||
| Microwave Range Hood Combo | None | ||||




























