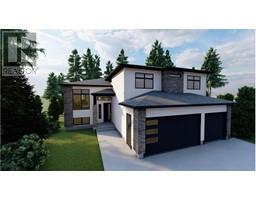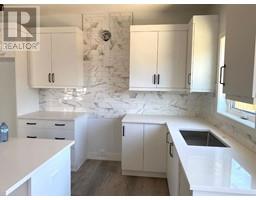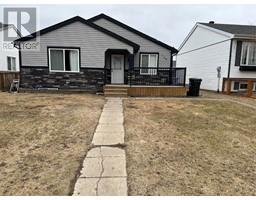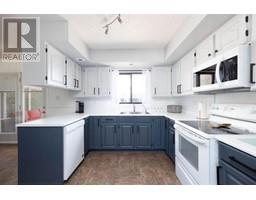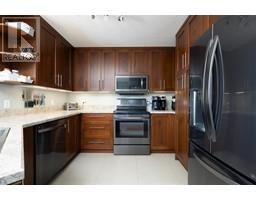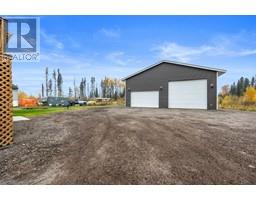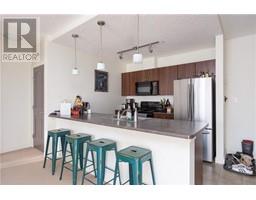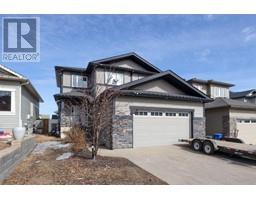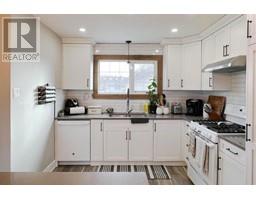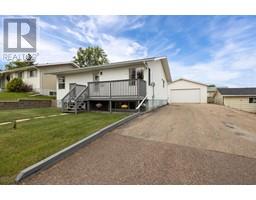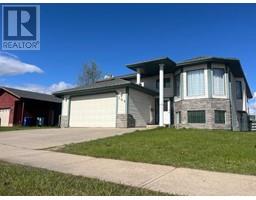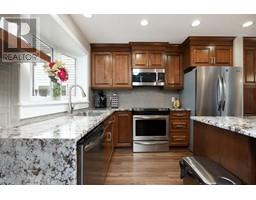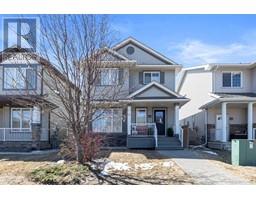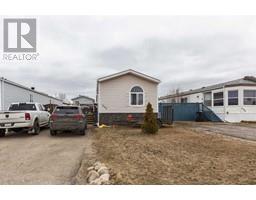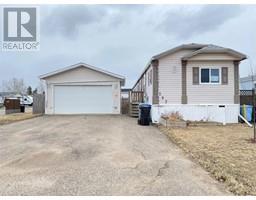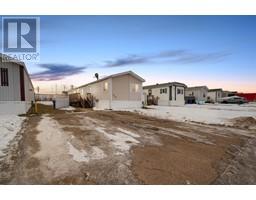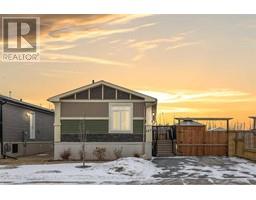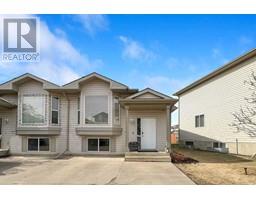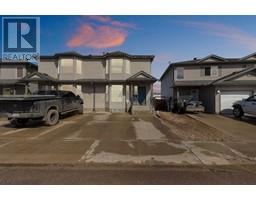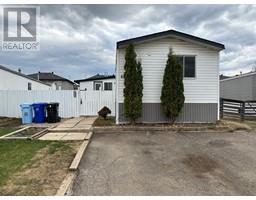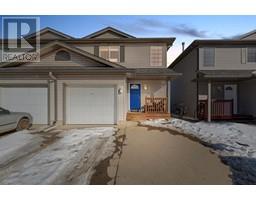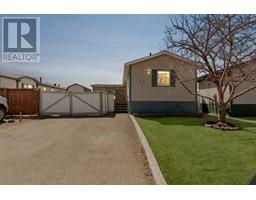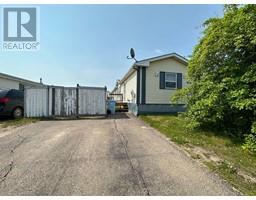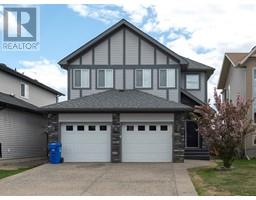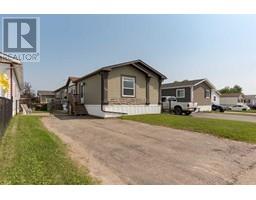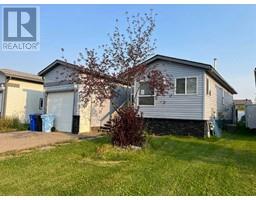122 Erindale Road Thickwood, Fort McMurray, Alberta, CA
Address: 122 Erindale Road, Fort McMurray, Alberta
Summary Report Property
- MKT IDA2120058
- Building TypeDuplex
- Property TypeSingle Family
- StatusBuy
- Added1 weeks ago
- Bedrooms5
- Bathrooms3
- Area1118 sq. ft.
- DirectionNo Data
- Added On06 May 2024
Property Overview
Attention Investors! Lucrative Rental Opportunity Awaits! This property is a prime investment gem nestled in the bustling Thickwood community! The main level boasts 3 bedrooms, a 4PC bathroom with new tub and surround, a galley kitchen, a spacious family room, and laundry room. The basement suite is a standout feature, offering 2 bedrooms plus a den, a 3PC bathroom, a separate entrance, separate laundry, and a second kitchen that seamlessly flows into the family room. Flooded with natural light from numerous above-ground windows, the basement exudes warmth and comfort. Outside, a brand-new concrete driveway and a carport provide winter convenience, while the fenced backyard boasts two storage sheds. Both suites are currently occupied with tenants eager to stay. With a 2-stage furnace and hot water tank installed in 2019, along with shingles approximately 9 years young, this property promises both immediate returns and long-term value for savvy investors. (id:51532)
Tags
| Property Summary |
|---|
| Building |
|---|
| Land |
|---|
| Level | Rooms | Dimensions |
|---|---|---|
| Basement | 3pc Bathroom | Measurements not available |
| Den | 9.50 Ft x 13.17 Ft | |
| Bedroom | 9.25 Ft x 13.08 Ft | |
| Bedroom | 9.25 Ft x 12.08 Ft | |
| Kitchen | 9.75 Ft x 8.75 Ft | |
| Recreational, Games room | 19.17 Ft x 16.58 Ft | |
| Main level | Primary Bedroom | 9.92 Ft x 12.83 Ft |
| Bedroom | 9.17 Ft x 12.75 Ft | |
| Bedroom | 9.08 Ft x 9.08 Ft | |
| Kitchen | 9.08 Ft x 8.00 Ft | |
| 4pc Bathroom | Measurements not available | |
| Dining room | 10.33 Ft x 11.42 Ft | |
| Living room | 19.58 Ft x 12.08 Ft | |
| 2pc Bathroom | Measurements not available |
| Features | |||||
|---|---|---|---|---|---|
| See remarks | Carport | Other | |||
| Parking Pad | Washer | Refrigerator | |||
| Dishwasher | Stove | Dryer | |||
| See remarks | Separate entrance | Suite | |||
| None | |||||




















