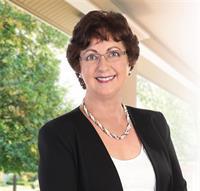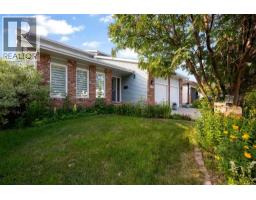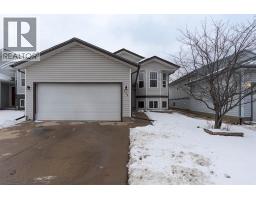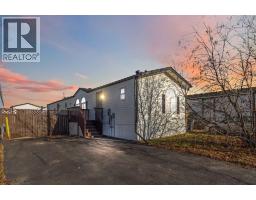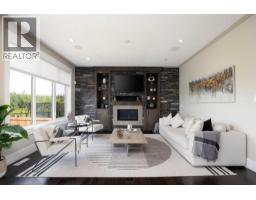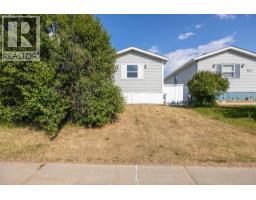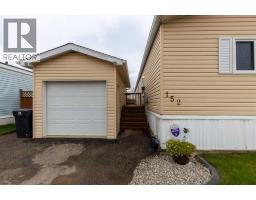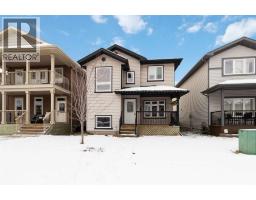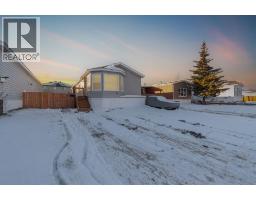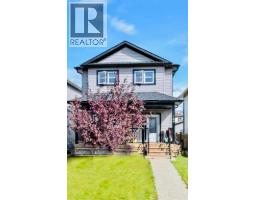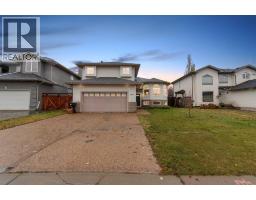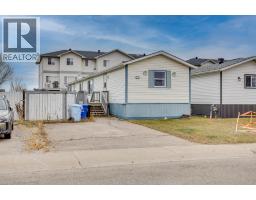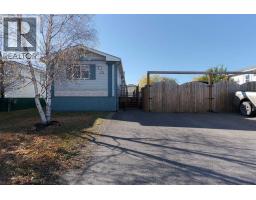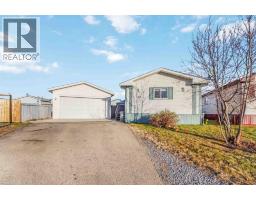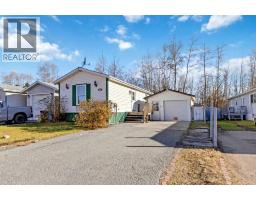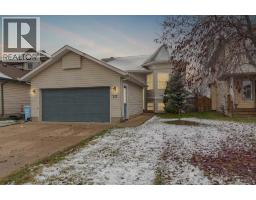140 Brosseau Crescent Timberlea, Fort McMurray, Alberta, CA
Address: 140 Brosseau Crescent, Fort McMurray, Alberta
Summary Report Property
- MKT IDA2272521
- Building TypeHouse
- Property TypeSingle Family
- StatusBuy
- Added10 weeks ago
- Bedrooms4
- Bathrooms4
- Area1607 sq. ft.
- DirectionNo Data
- Added On28 Nov 2025
Property Overview
Welcome to this charming 4-bedroom, 4-bath family home, perfectly positioned on a generous 8,000 sq ft lot in the highly desirable Timberlea B's neighbourhood. Directly across from the Birchwood Trails, this location offers endless outdoor exploration right at your doorstep.Inside, you’ll find a bright and inviting living and dining area filled with natural light and easy access to the first of three decks. The updated kitchen features stainless steel appliances, abundant cabinetry, plenty of counter space and in-floor heat. It’s ideal for everyday living and entertaining.A few steps down, the cozy family room awaits, complete with a wood-burning fireplace and walkout access to a ground-level deck and the expansive backyard. Upstairs, you’ll discover three comfortable bedrooms and two full bathrooms, including a primary suite with a private 3-piece ensuite. One of the secondary bedrooms even features its own surprise deck, offering a unique retreat.The lower level adds even more versatility with an additional bedroom, a beautifully finished 3-piece bathroom, a spacious laundry room, and a flexible playroom or gym area. A large crawl space provides ample storage for all your seasonal items and more.With an attached garage, ample driveway parking, and close proximity to top-rated schools, shopping, and essential amenities, this home checks all the boxes for families seeking both comfort and convenience.Homes like this don’t come along often. Don’t miss your chance! CALL TODAY to book your private viewing! (id:51532)
Tags
| Property Summary |
|---|
| Building |
|---|
| Land |
|---|
| Level | Rooms | Dimensions |
|---|---|---|
| Second level | Living room | 19.25 Ft x 12.92 Ft |
| Dining room | 8.75 Ft x 13.42 Ft | |
| Kitchen | 12.92 Ft x 13.00 Ft | |
| Third level | 3pc Bathroom | 7.58 Ft x 6.00 Ft |
| 4pc Bathroom | 7.58 Ft x 4.83 Ft | |
| Bedroom | 9.42 Ft x 10.25 Ft | |
| Bedroom | 9.42 Ft x 11.42 Ft | |
| Primary Bedroom | 11.17 Ft x 11.58 Ft | |
| Basement | 3pc Bathroom | 5.42 Ft x 8.67 Ft |
| Bedroom | 10.17 Ft x 10.58 Ft | |
| Recreational, Games room | 10.50 Ft x 10.67 Ft | |
| Laundry room | 8.25 Ft x 9.67 Ft | |
| Storage | 7.83 Ft x 7.25 Ft | |
| Main level | 2pc Bathroom | 4.42 Ft x 4.58 Ft |
| Family room | 18.92 Ft x 18.08 Ft |
| Features | |||||
|---|---|---|---|---|---|
| PVC window | Concrete | Other | |||
| Parking Pad | Attached Garage(1) | See remarks | |||
| None | |||||

































